Mediterranean Modern
Woollahra Entertainer’s Terrace project
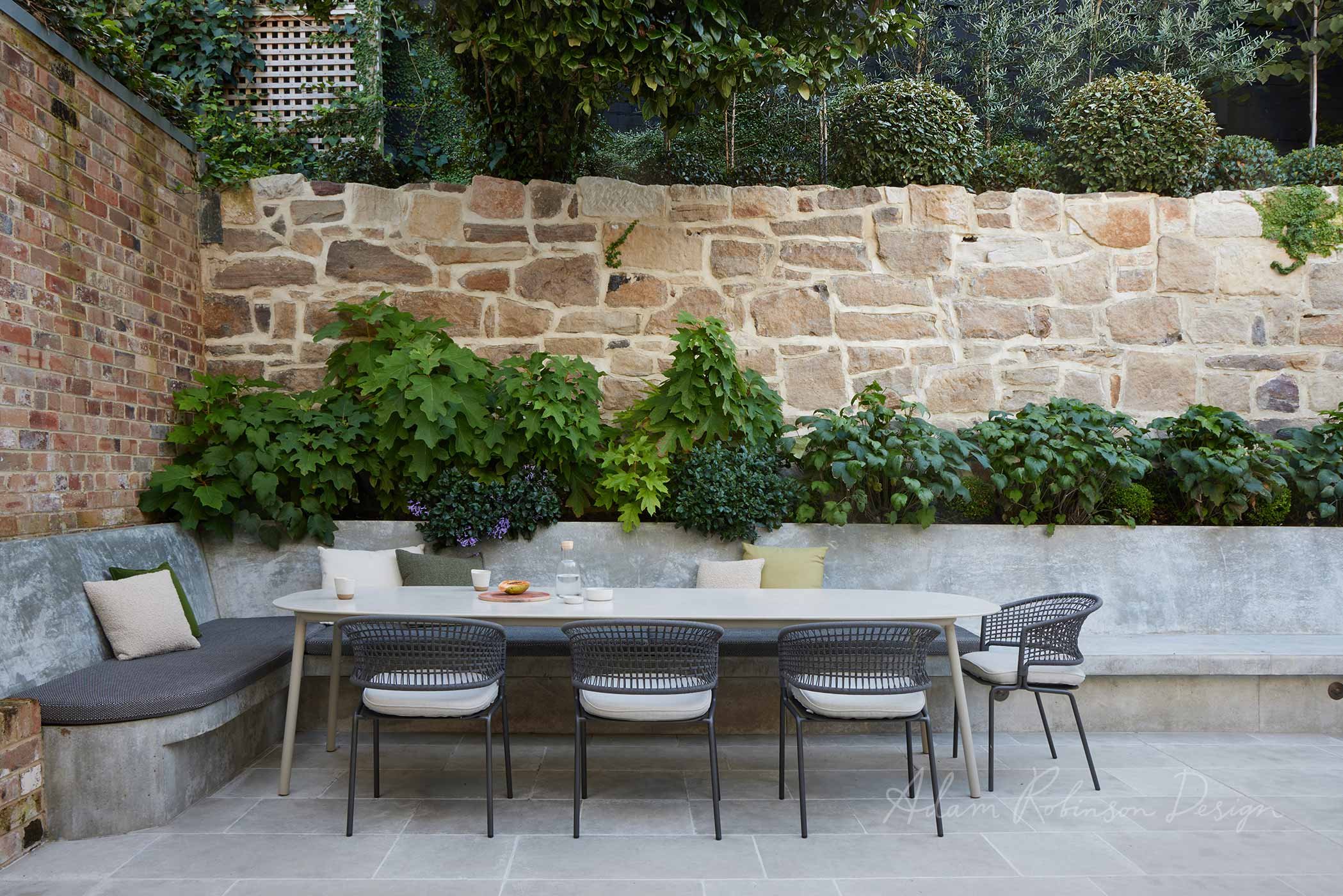
We are always grateful for the pleasure of working in collaboration with great designers like Alexandra Kidd Interior Design. This time it was to convert this cold, uninviting, dark and dated three-bedroom Victorian terrace in Woollahra, into a warm and friendly, contemporary home, full of natural light and renovated to last the test of time.
This is a wonderful example of the warm side of minimalism – here’s a modern Mediterranean courtyard, embracing a pared-back design aesthetic with a rustic, earthy colour palette. The winning combination of powdery concrete, uneven stone, old brick plus some re-used for the new build and painted a warm white, slick grey limestone paving and multi-tone terracotta tile is a material masterpiece.
A generous distressed, polished concrete bench seat spans the width of the ample courtyard to cater for entertaining large groups of friends and family with plenty of extra seating evokes a breezy charm and enhances a sense of space and serenity.
The raised planter cladded in varied coloured terracotta baton tiles disguise the air conditioning units and creates a lush, modern, green vista as you gaze out the kitchen/dining windows to the courtyard beyond. The BBQ sits on a polished concrete benchtop with earthy terracotta tile cladded cabinets below.


The plant palette offers depth and texture and is layered with soft feminine planting with seasonal flowering that pays homage to the classic Victorian terrace. Plants included are Plectranthus 'Mona Lavender' (Lavender Spur Flower), Hydrangea quercifolia (Oak Leaf Hydrangea), Anemone x hybrida (Japanese Windflower), Buxus microphylla (Japanese Box), Euphorbia 'Diamond Frost' (graceful Spurge), Elaeagnus macrophylla (Oleaster).
Paving is a soft warm grey laid Garonne limestone in random length for a more classic approach. The stone wall was existing, given a thorough clean and repointed. The existing ladder was discovered on site, cleaned up and painted to fit the new surrounds. It is a functional element and is used for access to the higher garden for maintenance. A pair of arched, metal-framed mirrors reflect light and adds a depth to the space. Outdoor entertaining in this space feels unrestricted, with plenty of comfortable seating, an outdoor kitchen and dining area that is a perfect example of the integration between indoors and outdoors that result in a close connection of the home to its physical environment.
View project
CREDITS
Interior design Alexandra Kidd Design
Materials:
Plant installation Ladybug Landscapes | Plants Exotic Nurseries | Paving Eco Outdoor | Terracotta cladding Gather Co | Furniture Cosh Living
Mirrors Paterre Australia
_
Manly Vale Project
Definitely one of our most popular projects completed in 2023 and now featured in Inside Out Magazine.
Landscape Design Woolhara
ARD were asked to create a garden that reflected the classic and refined style of the house and interiors.
What’s Happening in Our Greater Backyard?
One woman’s journey from ecological despair to finding hope in the soil under her feet.
Agonis flexuosa
Agonis flexuosa is a beautiful species of tree that grows in the southwest region of Western Australia and is also known as Peppermint Willow.
Hangers & Holders
Here are three stand out products that will style up your outdoor tools and accessories.
How to Live with Nature
At a time when we can’t get enough of our natural retreats to make us feel better, this book shows us how to invite and engage with nature.
Casuarina Glauca
Hardy, resilient, versatile and incredibly varied in their shapes and forms.
Dennarque
Dennarque, A Mount Wilson Story is a stunning, hard cover garden-art book that captures the 25 acre exotic garden through the four seasons of a year.
Adaptable Suburban
A pocket-size suburban garden designed around lifestyle in our Dulwich Hill project
Featuring Our Moderno Pots
A new luxurious guesthouse in the heart of Surry Hills…
Geoffrey Bawa
An amazing private tour around Geoffrey Bawa’s stunning gardens in Sri Lanka…
Stanmore - Landscape Design Project
A place to relax and recharge, away from the hustle and bustle of modern life!…
Front Garden First Impressions
Be house-proud with these tips for your front garden…
WILD PLAY Play Garden at Centennial Park
The Ian Potter Children’s WILD PLAY Garden opens in Centennial Park....
Big On Flowers
Make a bold colour and size statement with this vibrant plant...
Create Intimacy
One of the most effective things you can do in a large space is style with seating. Check out our top tips for styling larger outdoor spaces...
Multi-use Open Space
Take a peek at the garden Adam Robinson Design featured in this years Hidden Design Festival...
Paddo Stunner
A multi-use, low maintenance space created for a busy inner-city lifestyle at our Paddington Terrace project…
Our Kingsford Project
An oversized back yard becomes a lush oasis with a special surprise feature…
Better Homes & Gardens Revisits our Newtown Project
Revisiting one of our early projects, check out the clip…
Our Bondi Junction Project
Get inspired in time for spring with a look at one of our favourite courtyard projects…
Our Redfern Rooftop Feature
We’re excited to see our Redfern rooftop project on Better Homes & Gardens. Check out the project…
Effectively Create Scale In Your Outdoor Space
Using scale effectively makes a huge difference to the overall look and feel of your outdoor space. We think you can create a stylish outdoor space with our choice tips...
The Popular & Bold Zamia Furfuracea
A versatile and contemporary plant...
Easily Design The Perfect Cluster
Wether you have a balcony, terrace, rooftop or garden, we can help you create a cluster of pots tailored to suit your own
style...


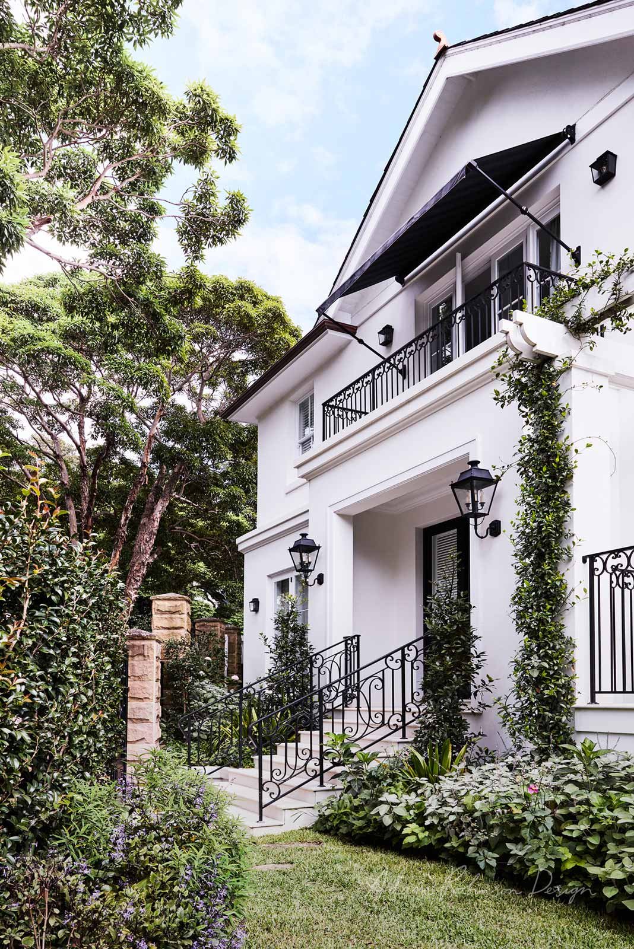










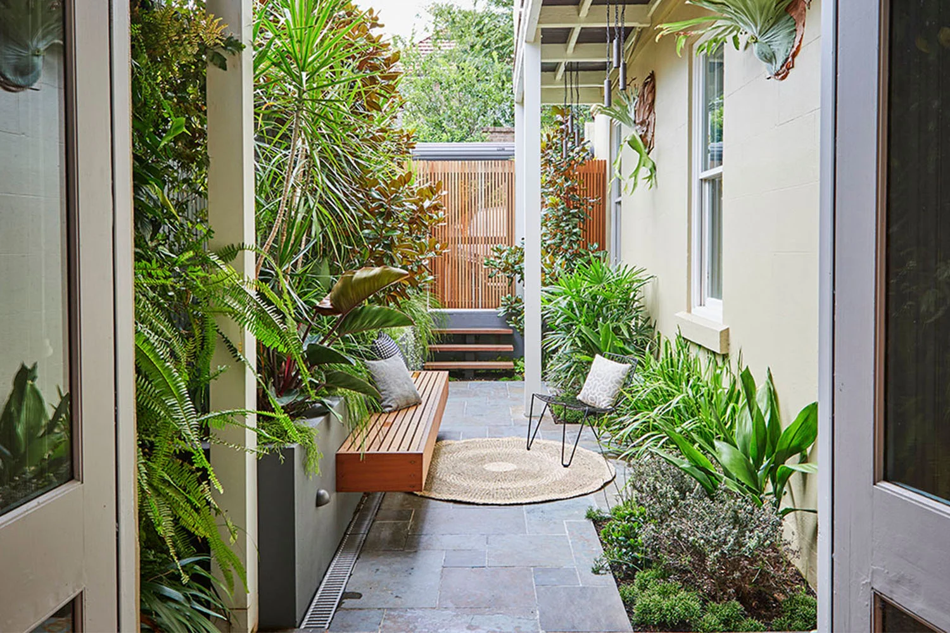
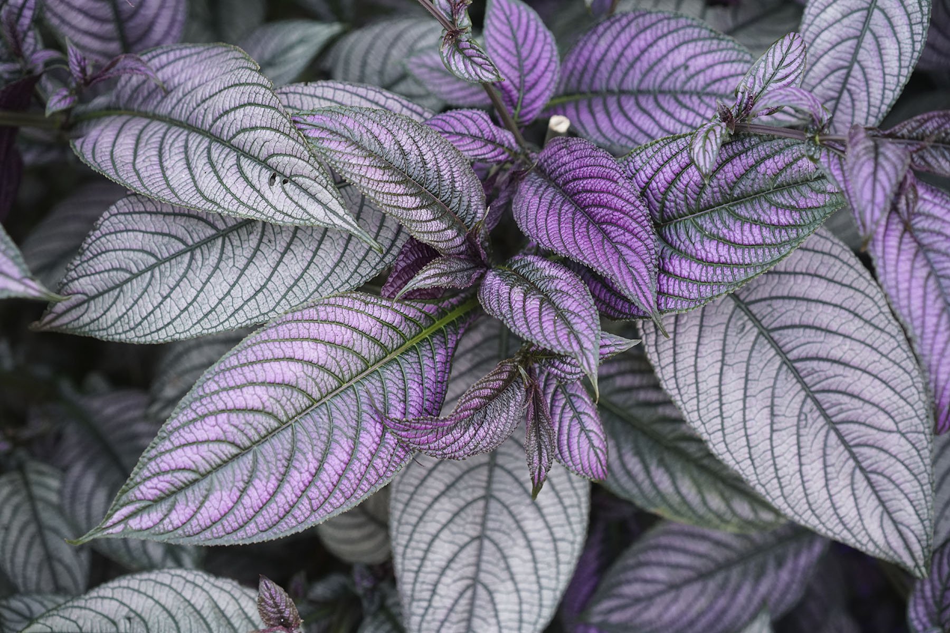

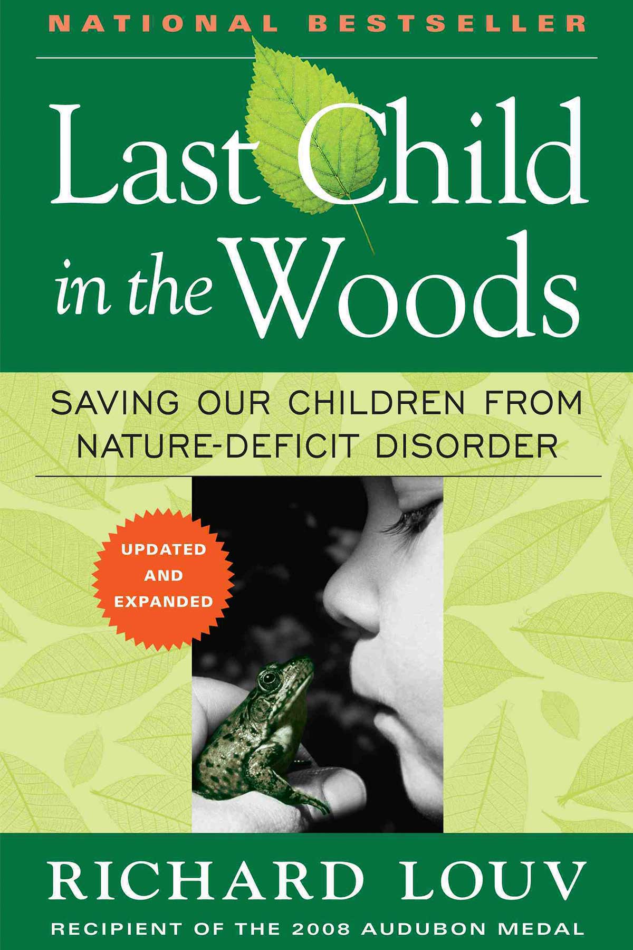
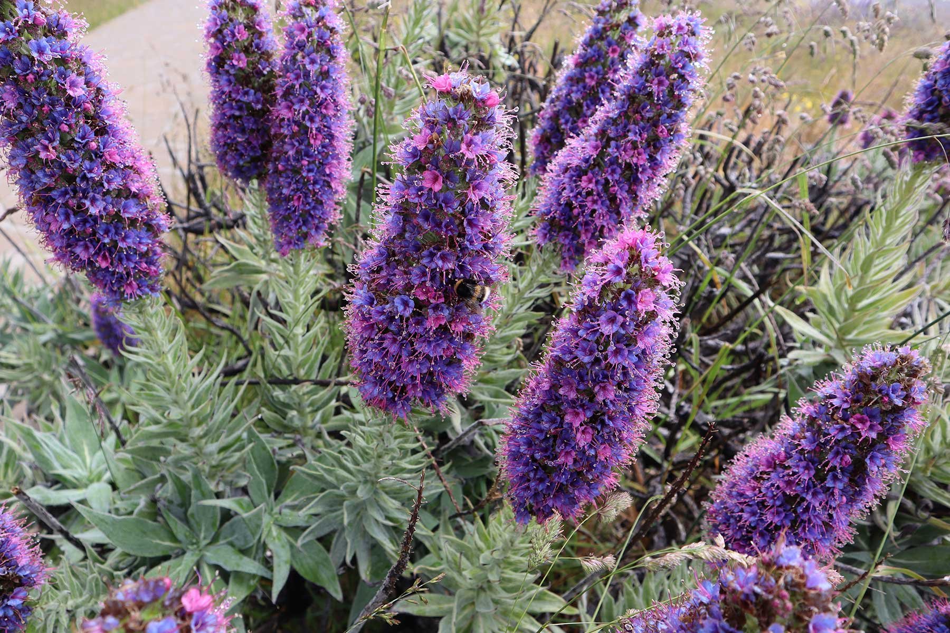










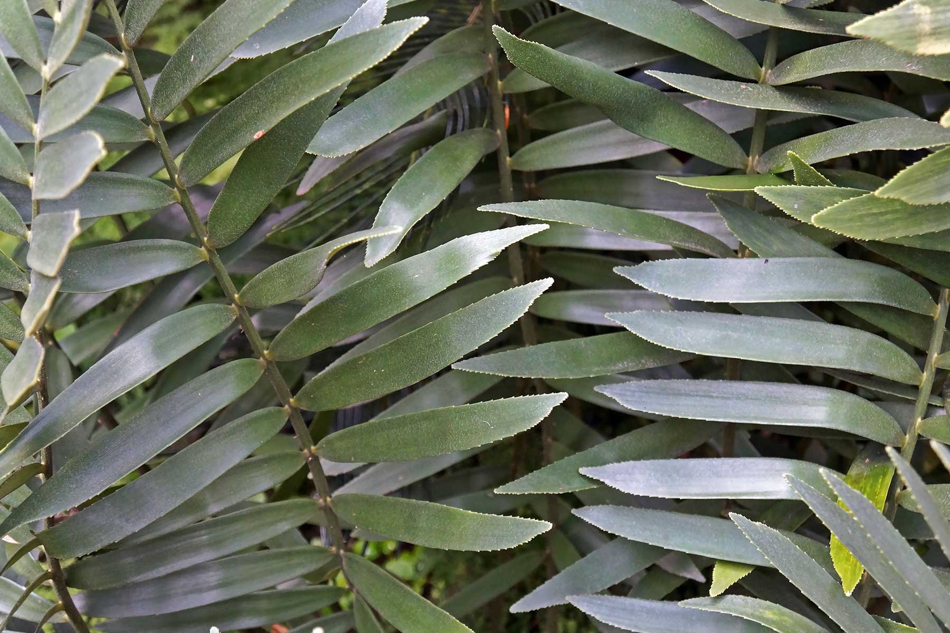

Paddington Sanctuary Project
Complete with plunge pool, a daybed for lounging, and all the outdoor essential dining and cooking facilities.