Inner City Oasis
Stanmore - Landscape Design Project
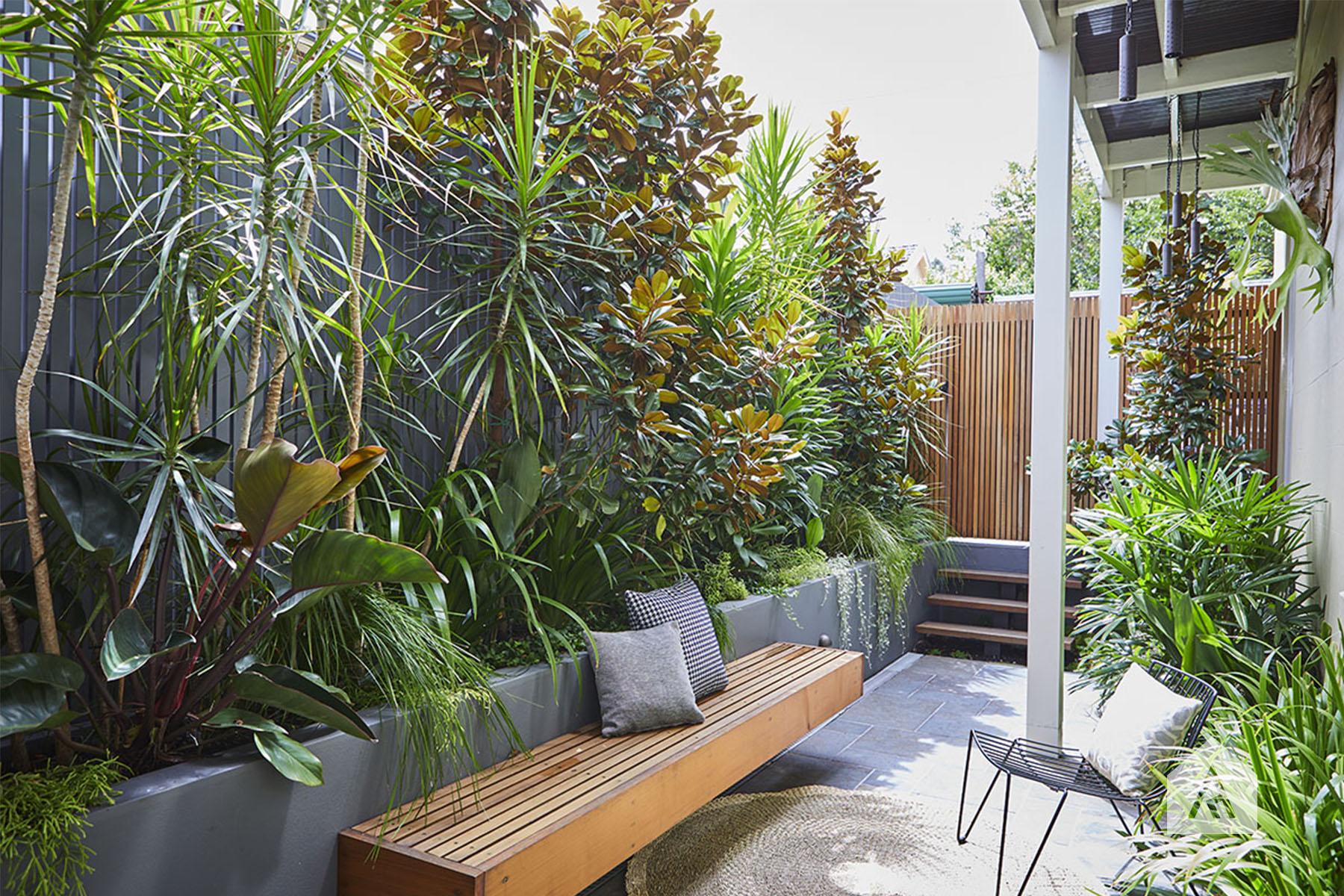
The exterior spaces of this wonderful Victorian Terrace house in Stanmore were crying out for a dramatic transformation. The challenge for us was to convert small, awkward areas into useful, functional spaces that were also beautiful and abundant with plant life.
The house itself has beautiful lines and good bones which was a great starting point from which to revitalise and renovate this Victorian gem.
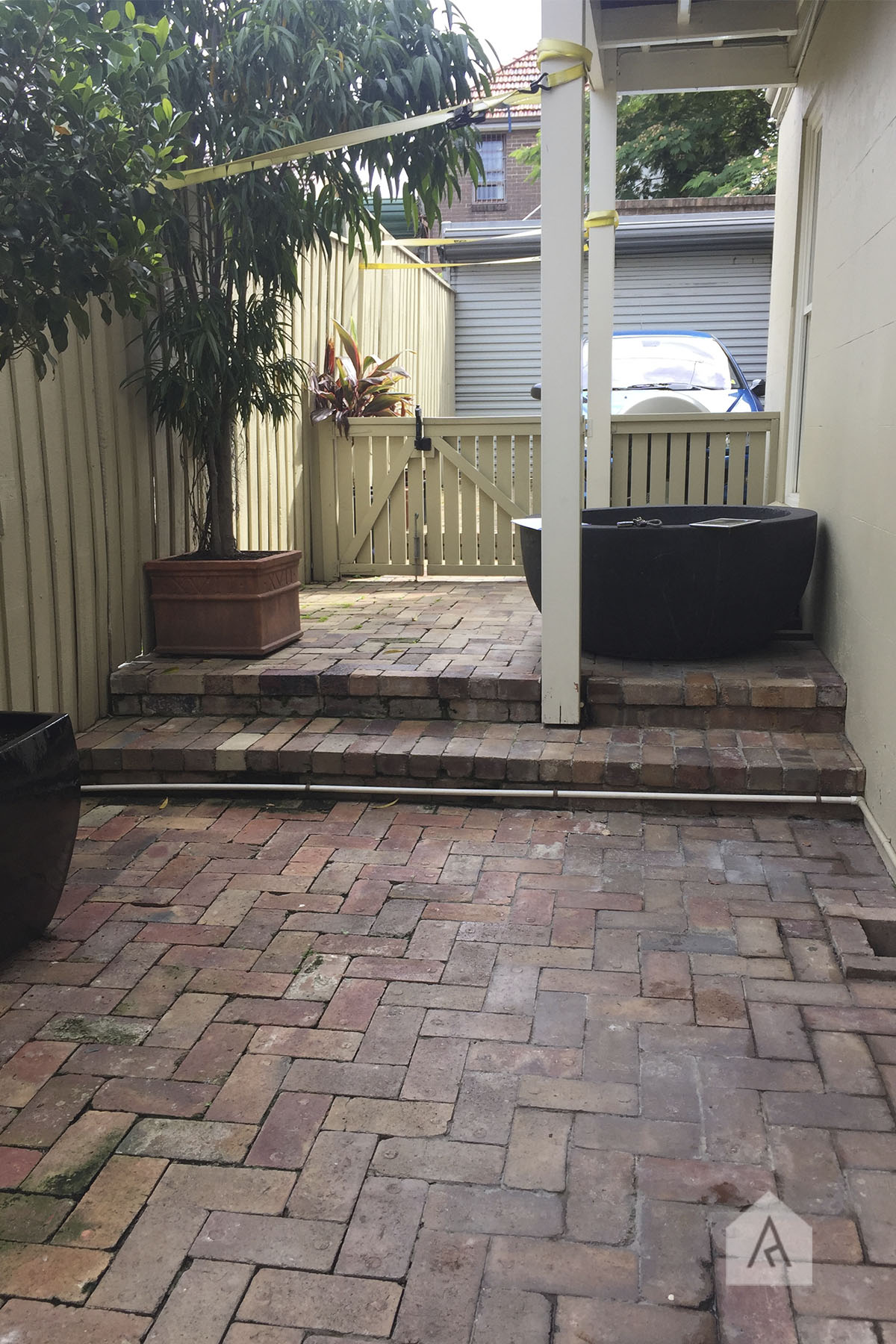
BEFORE

AFTER
Our client absolutely loves plants, so the brief was to pack as much green-life punch into the area as possible to create an inner-city oasis. Somewhere to relax and recharge, away from the hustle and bustle of modern life!
A built-in cantilevered bench provided a much, needed destination point within the space to act as a magnet to draw people into the garden by providing a place to sit. The bench takes up very little room yet, gives the wonderful illusion of an open space.
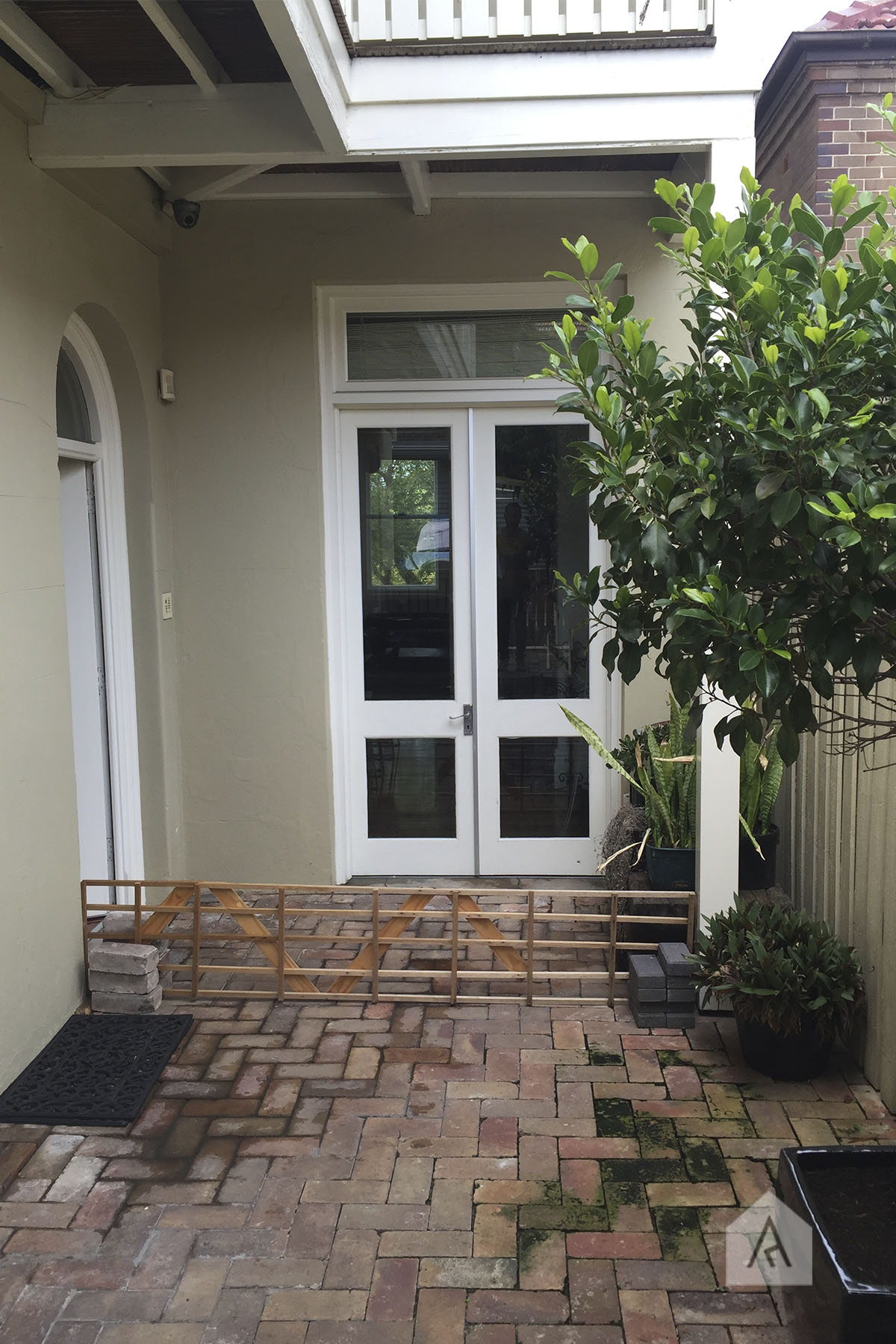
BEFORE
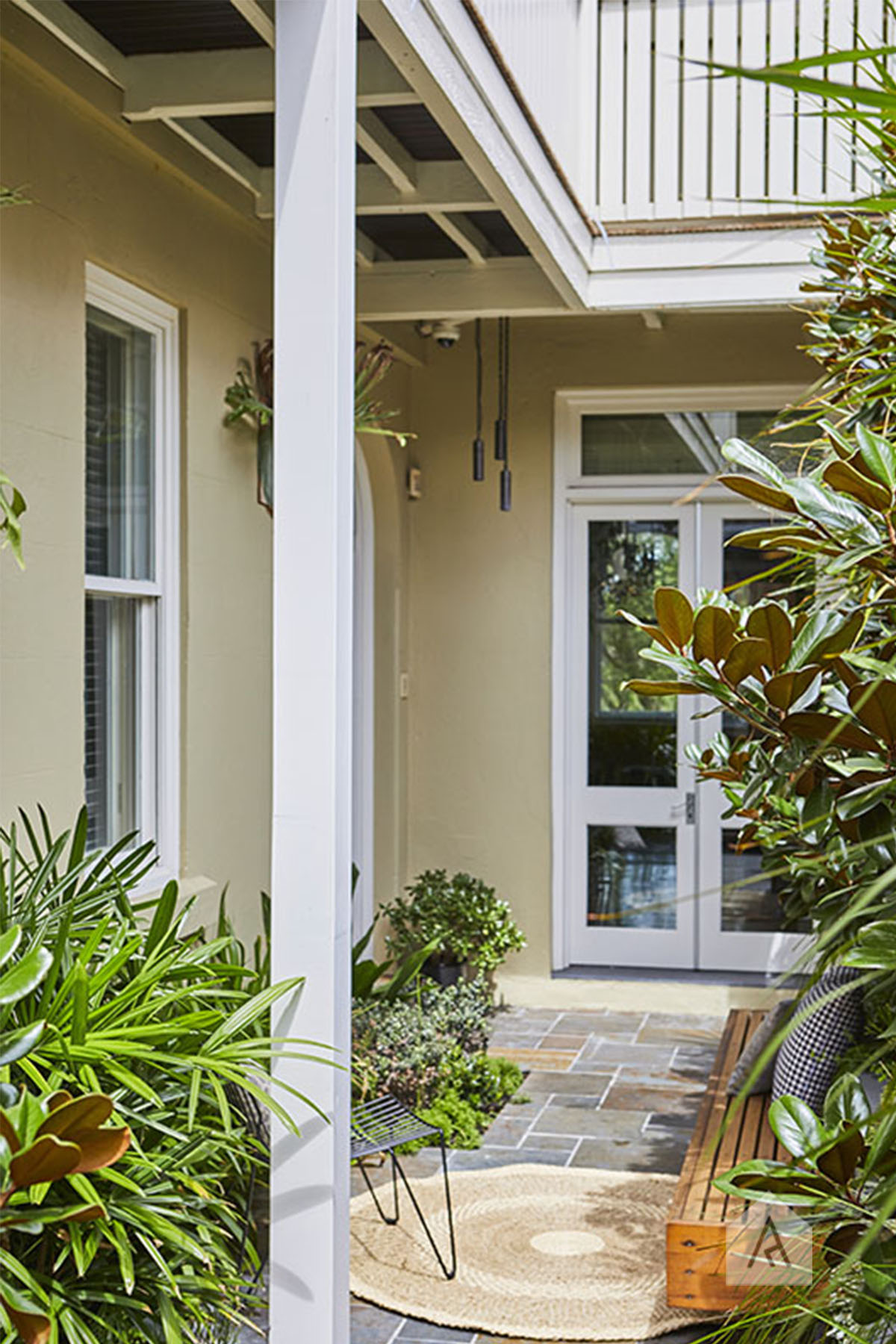
AFTER
The old brick paving was replaced with a smart natural split stone, keeping an organic earthy tone with a slick, modern feel. A raised planter runs along the perimeter of the garden and is planted full of Magnolia, Dracaena, and Cordyline which provides privacy screening and doesn’t infringe on the living space. The plant palette highlights a variety of textures and shapes within the foliage to soften the space and make it feel like a fertile little jungle. In fact, the space has a wonderful, open and unfettered air about it.
Clusters of pendant lights hang off the rafters under the balconies overhead to add a festive atmosphere at night, blowing around lightly in the breeze. A timber slatted screen was installed as a gate but also disguises the car and driveway while creating a strong visual statement.
_
Quarantine meets Horticulture
This month we launched an Instagram Live video series, titled QUARTICULTURE: Horticulture in this time of Quarantine!
Cultivate NSW
Adam Robinson Design are proud members/sponsors of CULTIVATE NSW, which is the Horticultural Therapy Society of NSW Incorporated.
Our Annandale Landscape Design Project
The team and I had the pleasure of designing the outdoor spaces for lovely couple, Alice and Alex in Annandale.
Consider Bark Texture & Colour
Utilising bark can be one of the most simple and rewarding ways to incorporate texture into the landscape
Bondi Landscape Design Project
A selection of innovative, good-looking planters that make gardening in any space possible…
Stanmore - Landscape Design Project
A place to relax and recharge, away from the hustle and bustle of modern life!…
For City Dwellers
Turning to Container Gardening is the way to go for inner-city gardeners
Autumn Pruning
Autumn is a good time to prune hedges before winter hits, here are our best tips...
Let's Get Outside
Our top tips for the best things you can do for your garden this autumn...
It's That Time of Year
As many gardens around Sydney begin to shut down for the winter it's the best time to fertilise your plants...
Water Water Water
Be kind to your plants in the hot Summer weather…
Quality Outdoor Time Every Spring
This is THE month to #getoutside…
Prepping Your Gardens in Spring
Limit the onset of weeds this Spring with our gardening tips…
Prepare Your Lawns & Plants
Gardens all around Sydney are beginning to shut down for Winter. Which means it’s the perfect time to fertilise your lawns and plants...
For Happy Succulents
Be sure your succulents are getting the correct amount of water in the heat this summer. Succulents are water saving plants so over-watering can be a problem...




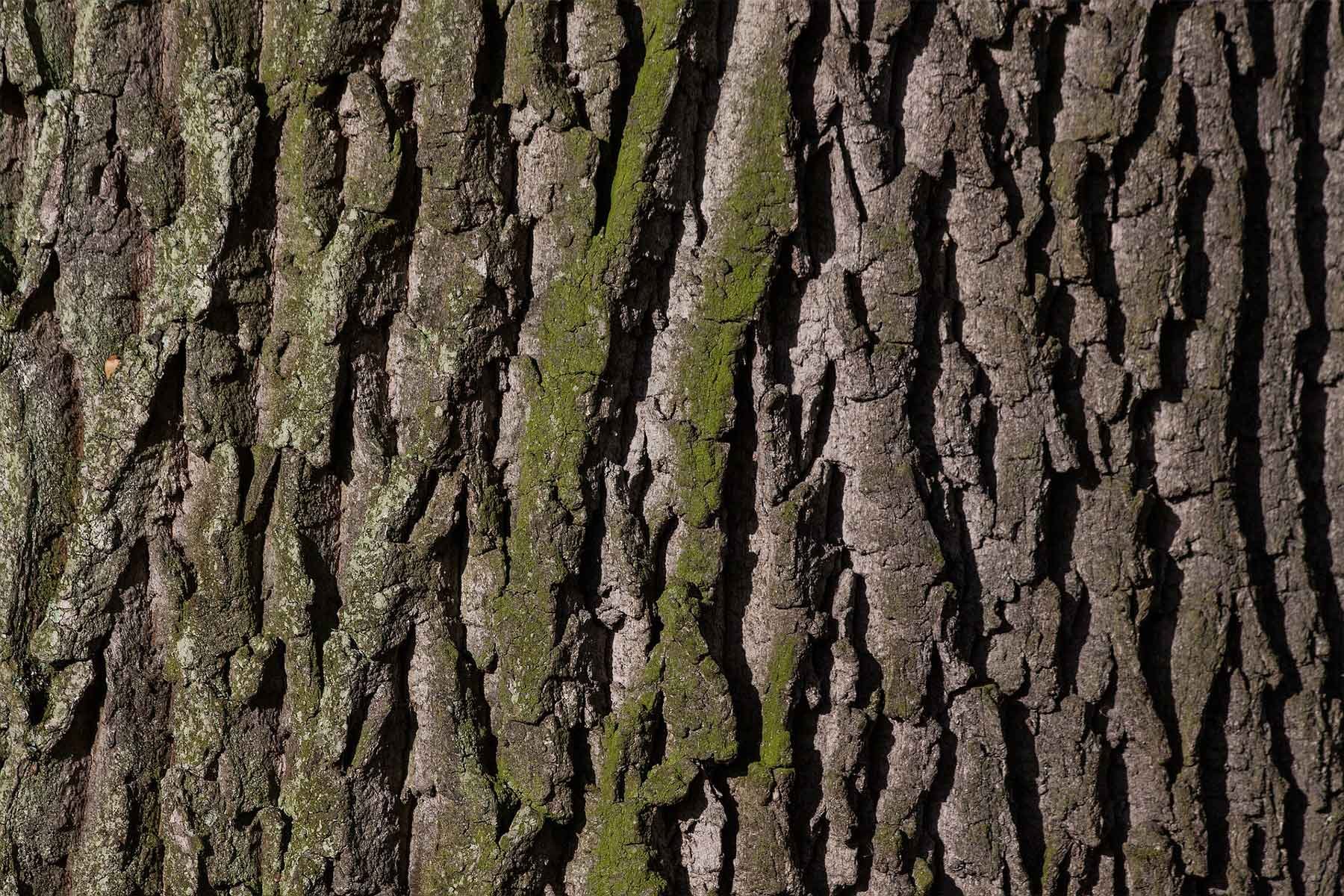

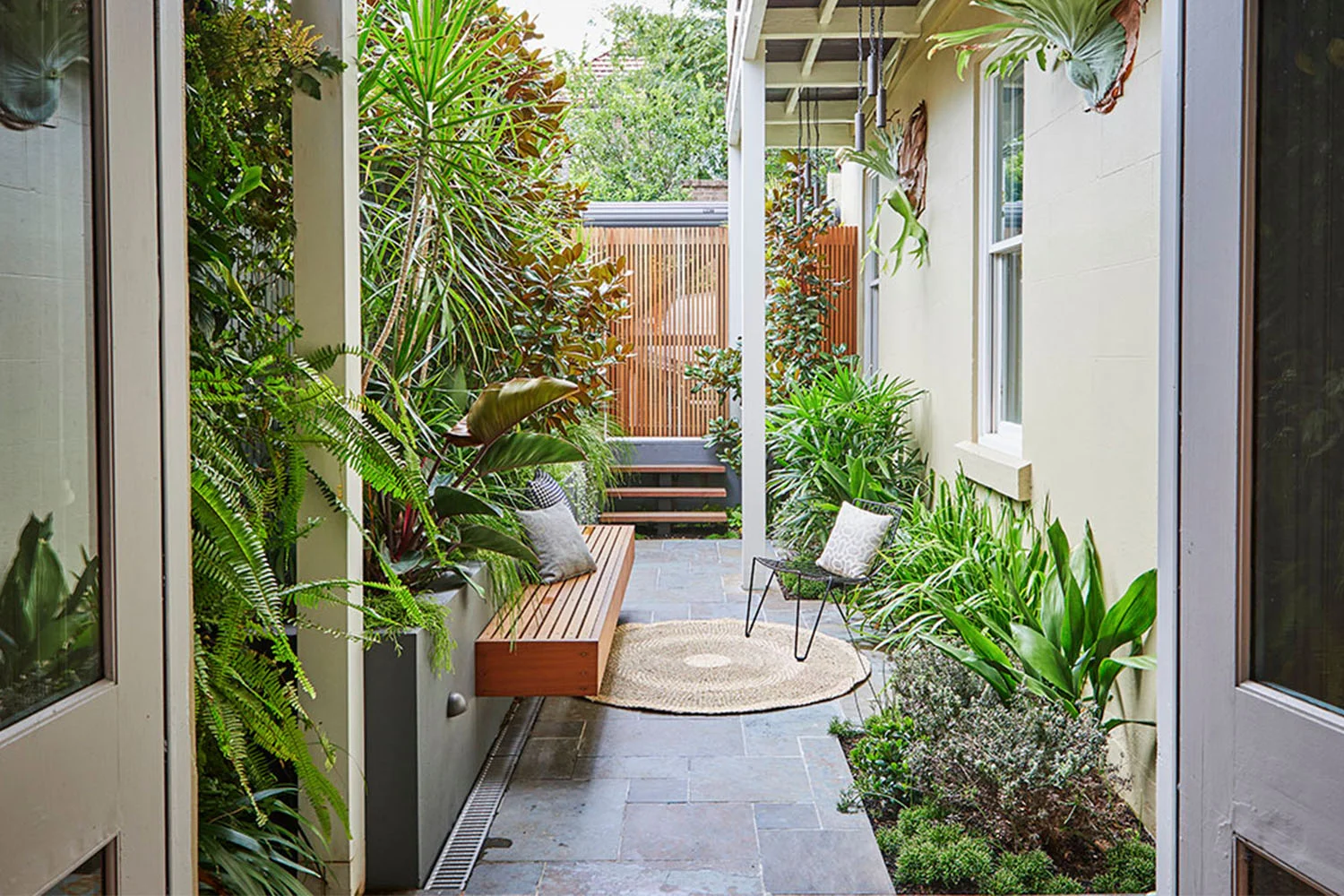














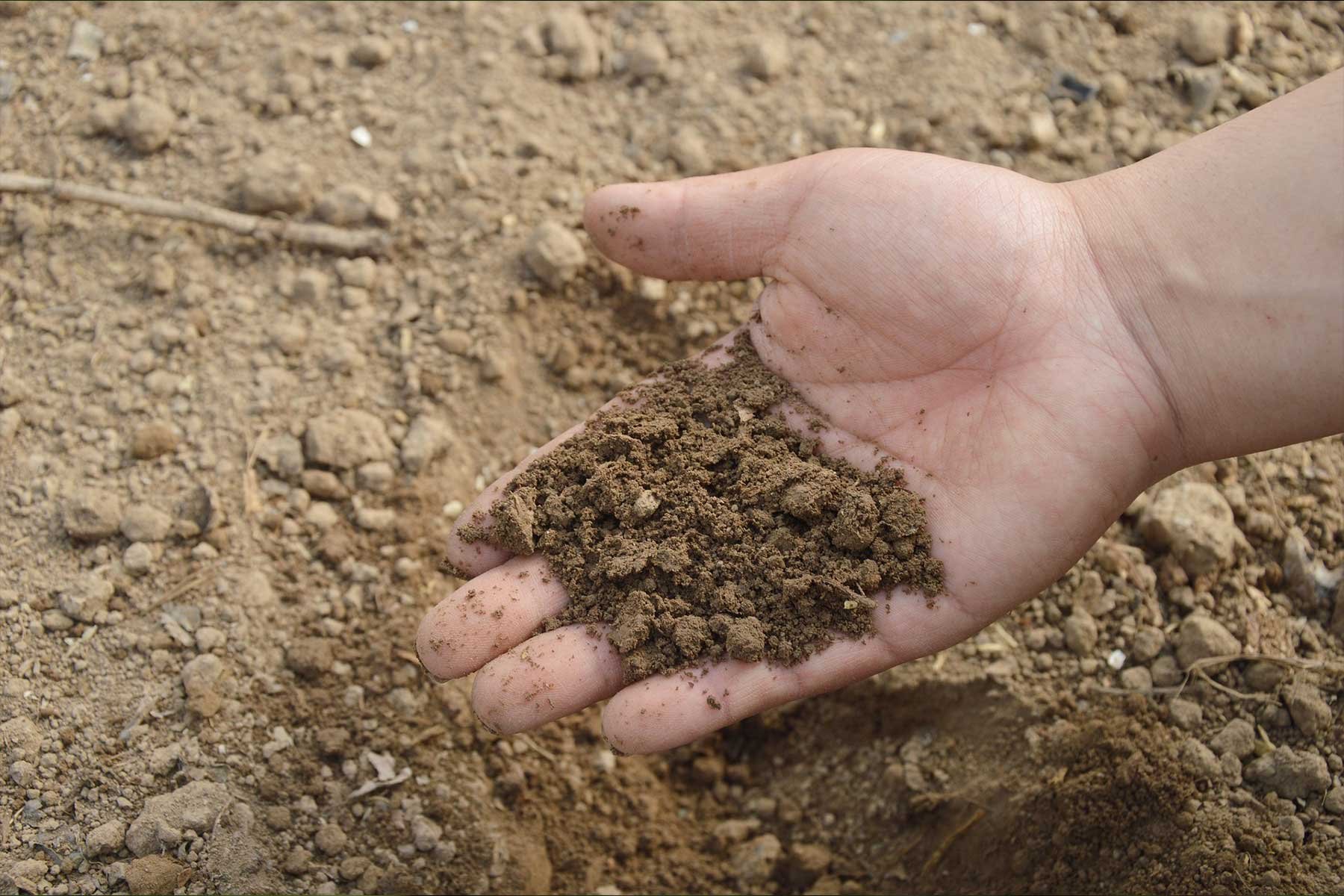

Through Winter
Falling leaves throughout Autumn and Winter can be a constant job and a major headache, keeping paths, steps, decks and lawns clear.