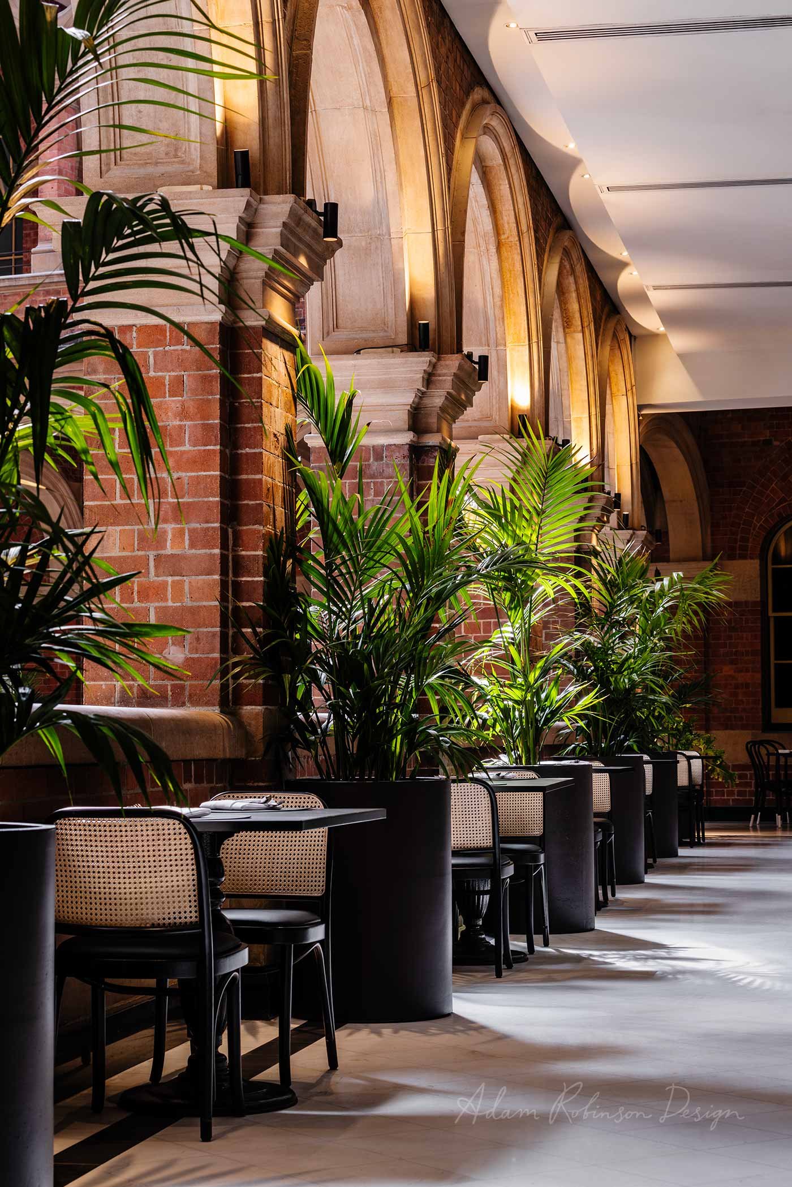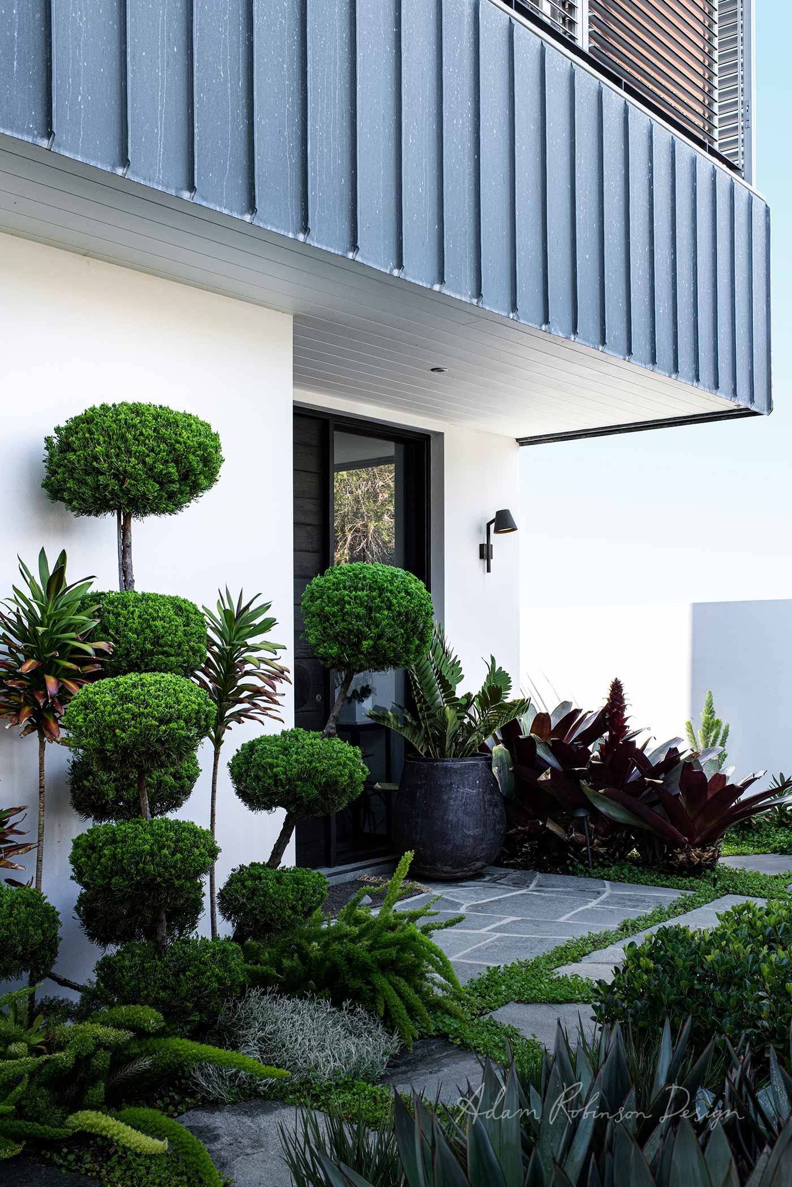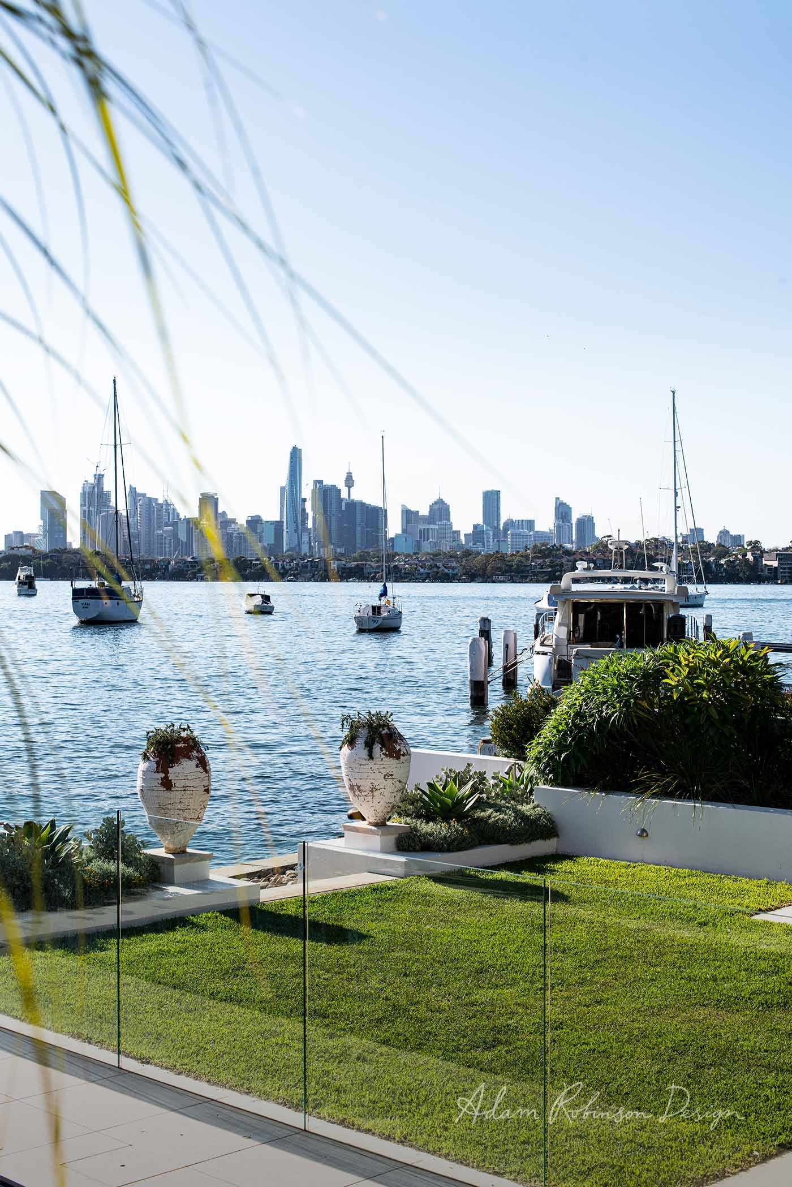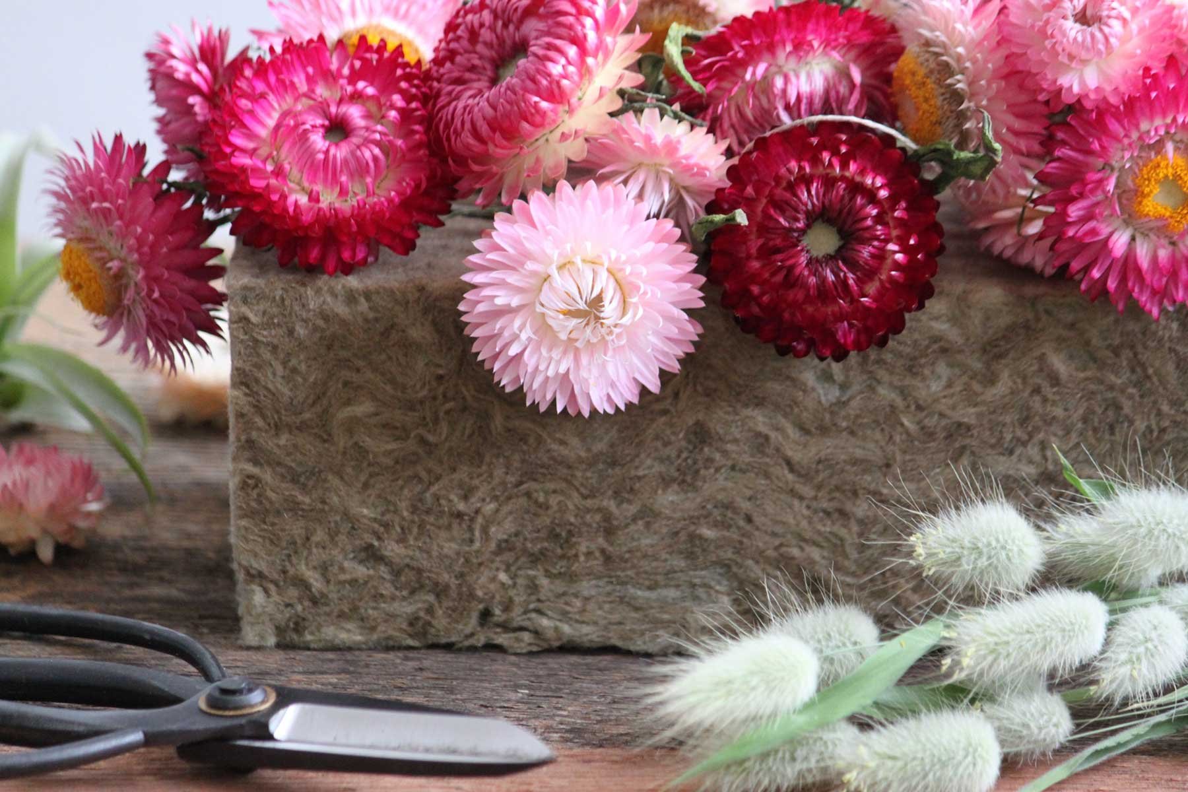Hidden Garden Festival 2016
Multi-use Open Space
For the second year in a row Adam Robinson Design has featured a garden in the Hidden Design Festival. This year we featured one of our favourite multi-use spaces from our Fairlight project.
The garden was designed for a young family and makes clever use of design features to maximise on the smaller size of the space for outdoor living.
“A contemporary mix of traditional materials... put together with a timeless look and coastal feel”
Seamlessly opening out from the existing indoor living space, the garden creates a sanctuary for the family to grow in to. A contemporary mix of traditional materials has been put together with the intention of giving off both a timeless look and coastal feel. Stone walling, stone paving and hardwood timbers set the tone and define each individual living space. Casual seating leads down in to a lounge area which then steps down to a dining space, great for all types of outdoor entertaining.
As a design statement, white painted breeze blocks have been placed in the garden. They feature as a wall to the rear of the water feature on the far side of the garden. This ties in with the front of the house where breeze blocks have been used for the boundary fence.
As the design features are strong, a relaxed planting plan has been put in place, making the garden feel quite wild and lush. A selection of different colours, textures and plant heights have been planted together to create depth within the space. This selection also adds to that relaxed, oasis feel, allowing the garden to grow out naturally.
_
Woollahra Entertainer’s Terrace project
We are always grateful for the pleasure of working in collaboration with great designers like Alexandra Kidd Interior Design.
Grand Designs Australia
It was great to read the latest Grand Designs magazine and specifically the article, Make Comfort Happen.
National Landscape Design Awards 2024
The event was a great success, it was a wonderful opportunity to celebrate each other’s work, be entertained, inspired, and mix with the biggest names in the industry.
Paddington Sanctuary Project
Complete with plunge pool, a daybed for lounging, and all the outdoor essential dining and cooking facilities.
with Raine & Horne
We turned around a complete landscape design makeover in six weeks for this urgent property sale in Redfern.
Manly Vale Project
Definitely one of our most popular projects completed in 2023 and now featured in Inside Out Magazine.
ARD Byron
Adam Robinson Landscape Design opens for business in the Northern Rivers, NSW
ARD in House & Garden September 2023
Charming inner-city, heritage terrace in Sydney.
TLA Landscape Expo
Adam Robinson, guest speaker at The Landscape Association (TLA) inaugural TLA Landscape Expo.
Cancer Survivorship Garden
The new Cancer Survivorship Garden, at the Prince of Wales Hospital in Randwick, designed by Adam Robinson Design.
A Collaboration between Adam Robinson Design & Garden Life
A new look for a well-loved collection
Camp Fire Lifestyle
Check out Ponyrider’s new gear for Winter 2023, here are some of our favourites including…
Intercontinental Hotel
A recently completed commercial project we had the pleasure of working on was The Intercontinental Hotel in Sydney.
#ARDTeam
Our team at Adam Robinson Design work hard but they also know how to play and make the most of time off for relaxation and rejuvenation.
Landscape Assoication Excellence Awards
The big winners for the night were those honoured with the Husqvarna Australia Landscaper of the Year titles.
Fine Texture Cladding Look Book
I recently collaborated with James Hardie to create a design solution for an outdoor space along with a few other leading designers in Australia for their Fine Texture Cladding Look Book.
Designing an Outdoor Space for Winter
Adam recently collaborated with King Living to create a winter haven using some key pieces from the KING Outdoor Collection
Urban Paradise
Inside Out Magazine recently featured one of Adam Robinson Design’s newly refreshed front garden and courtyards.
with Artisan Exterior
This month, Adam Robinson and Artisan Exterior presented a panel discussion on the latest outdoor trends followed by a Q & A session for the Landscape Association.
50 & Beyond
50 years of commitment to sustainability in Australia, with a wealth of experience in sustainable indoor and outdoor design solutions.
By the water
We recently designed some major cosmetic updates to revitalise the aesthetic and functionality of the outdoor spaces of a property by the water.
An Alternative
Agrawool Natural Floral Foam appears to be the first product of its kind, that can be described as a more sustainable alternative to traditional floral foam.
ARD
We’ve had a couple of great articles featuring projects designed by Adam Robinson Design.
Minimalist Design
The Ribbon Range by Robert Plumb has such lovely minimalist lines and elegant form and feels so quintessentially Australian and has become a favourite of many.
Mirrors Designed by Adam
We are very excited to announce our new product collaboration with MCM HOUSE.
#notbusinessasusual
On the 21st May the ARD team hit the streets with thousands of school kids in support of the School Strike 4 Climate.
with Dan Kyle & Dane Lovett
There are more ways than one to bring nature indoors and art depicting elements of the natural world is a wonderful way to invite the outdoors inside.






























Romantic Gardens Are Making A Comeback
This elegant home in Sydney’s eastern suburbs was a collaborative project between architect and interior designer.