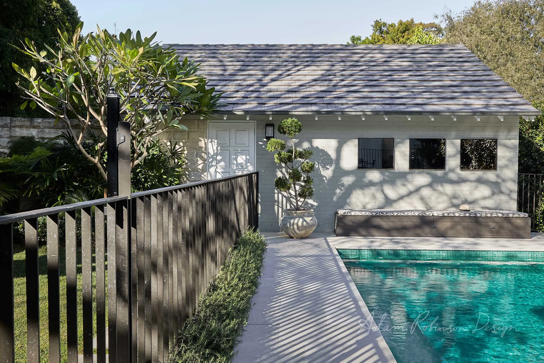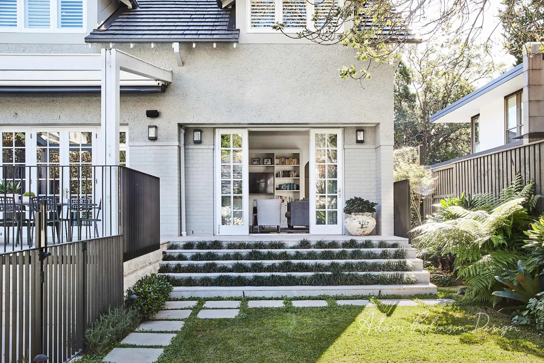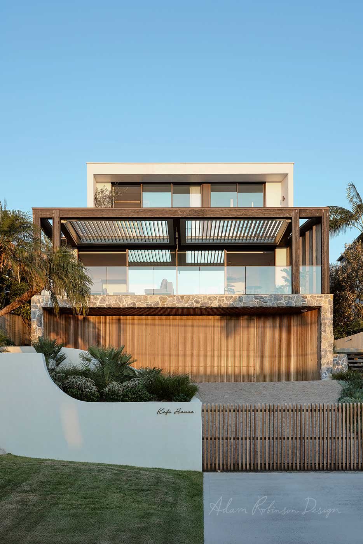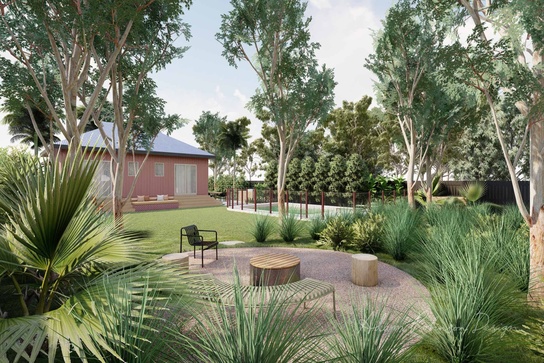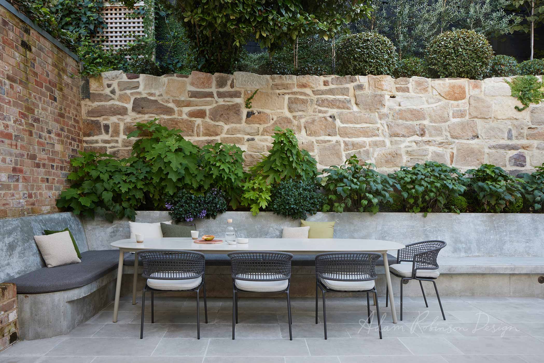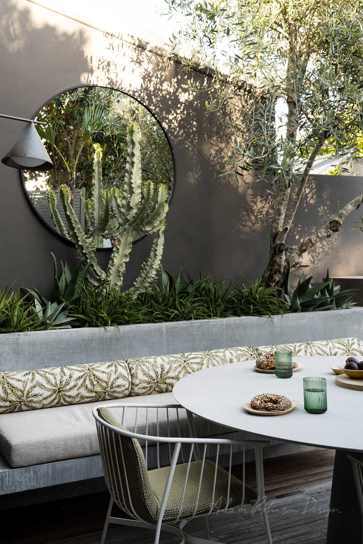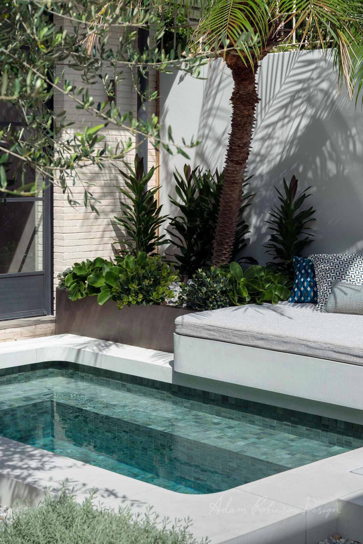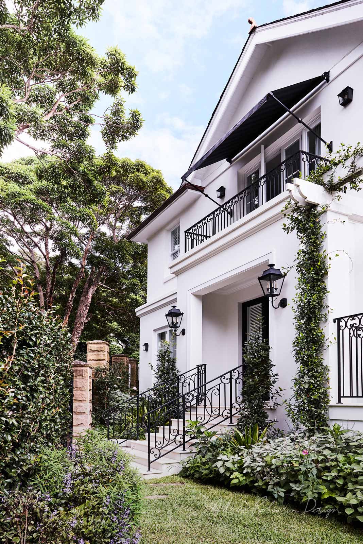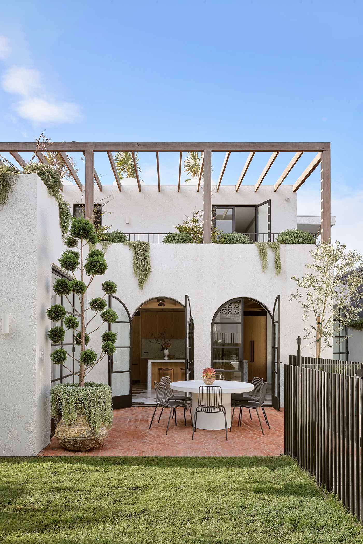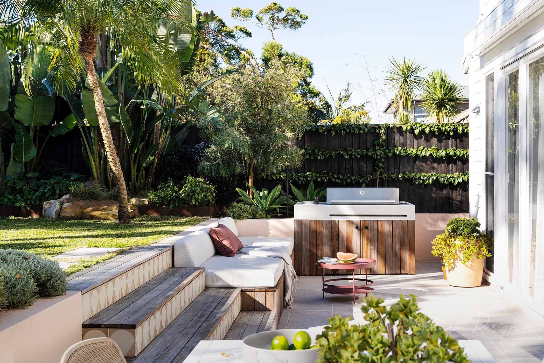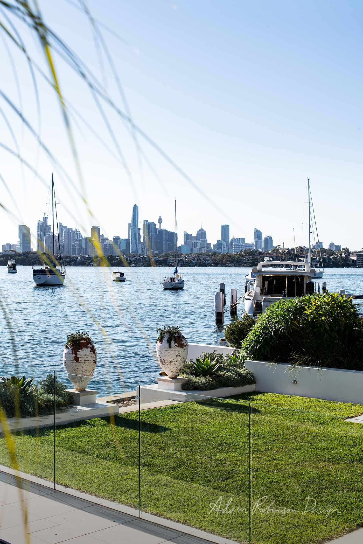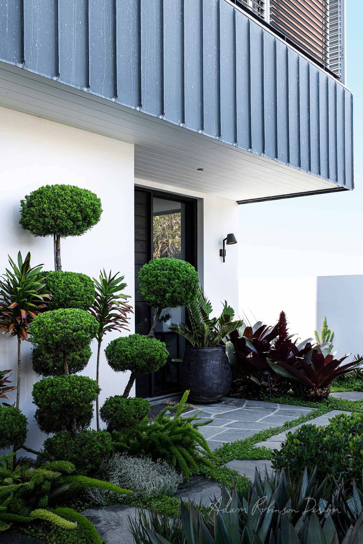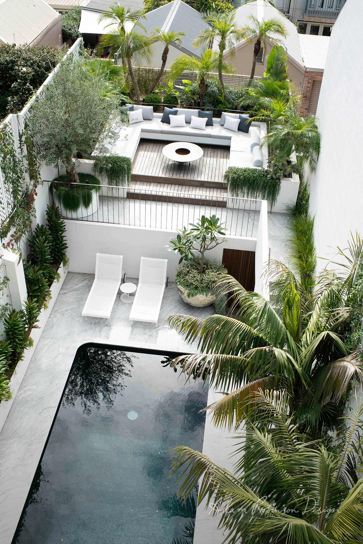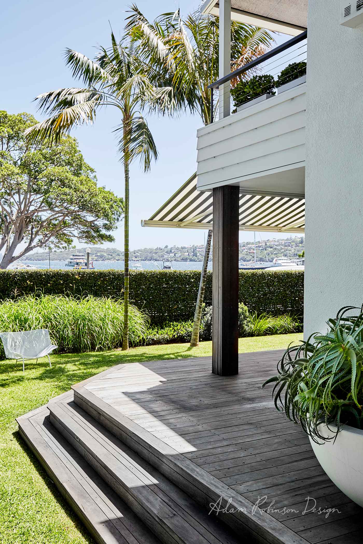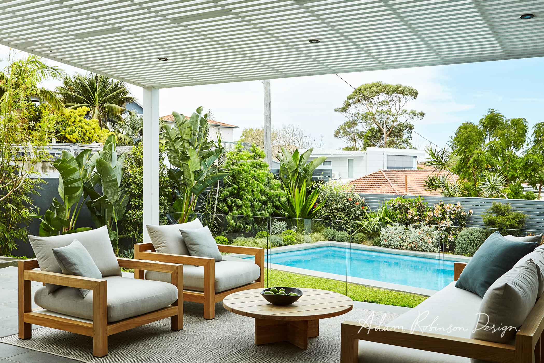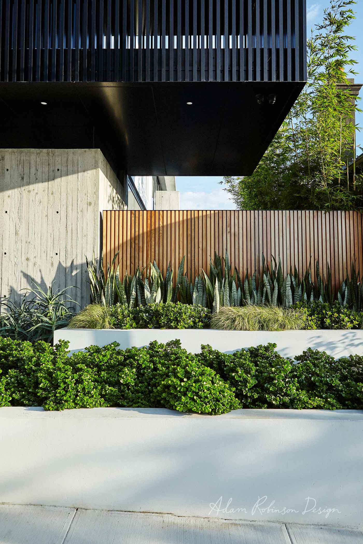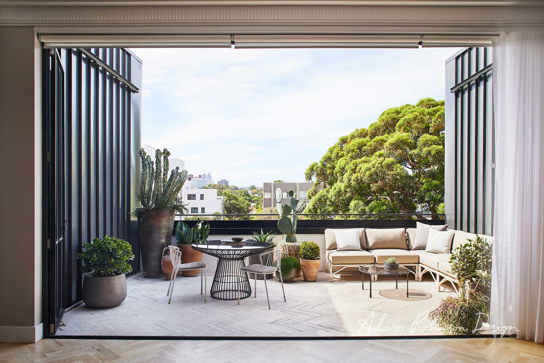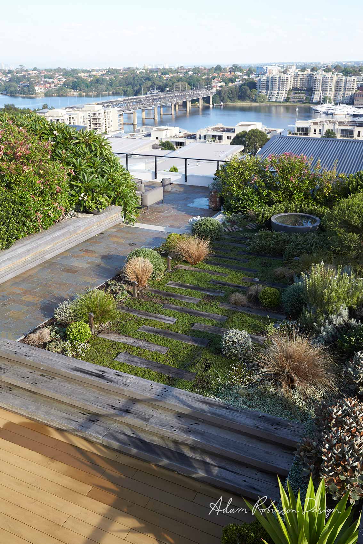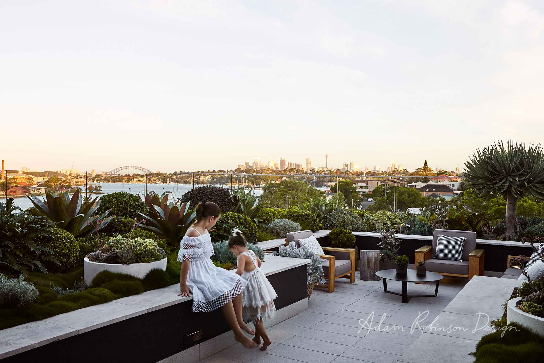_
BELLEVUE HILL
Residential Landscape Garden DESIGN PROJECT
_
This garden redesign was part of a larger renovation of this remarkable family home.
A generous-sized terrace connects the kitchen inside to the kitchen outside as well as the outdoor dining and living area. As the terrace is elevated it also provides a lovely vista of the rest of the garden that is perfectly suited to the modern Australian way of life. A lifestyle that is centred around the joys of outdoor living and a sparkling feature swimming pool. We used some clever design ideas within the space to create a compact, functional and beautiful garden that perfectly meets the needs of a young family.
We put in an automated awning over the dining area so the space can be shielded from the elements and used all year round. Perfectly placed, adjacent to the dining area is the outdoor kitchen – built-in with a concrete benchtop and bold, patterned, cement-tile wall as a dramatic feature.
Elegant, wide steps lead to the lawn area and also provide extra perches for guests when entertaining. Mondo grass plantings at the base of each step-riser integrate the hardscape with greenlife; softening and blurring the point where architecture meets the garden.
The mandatory pool fence is custom steel and is a smart, contemporary statement that continues down from terrace rail to the ground-plane below.
The gently curved, solid-sandstone boundary wall, so familiar to the Bellevue Hill postcode, wraps around the entrance corner of the driveway and anchors the garage structure. The garage itself has become a feature and backdrop to the impressive pool area. A wide timber bench seat with upholstered cushions placed against the garage wall at the end of the pool provides a good spot to sunbake or rest between laps, beside a potted cloud tree. The green of the pool tiles mirror the different shades of green foliage within this garden oasis.
To be water-wise, a ‘bladder’ style rainwater tank is installed under the timber decking area at the side of the house and is accessed by a trapdoor and hooked up to a tap next to the garage door. This means the garden can be watered with rainwater rather than drinking water – a much more sustainable option!
This was a satisfying project to work on with the end result being a sanctuary and haven designed to give this family a better quality of lifestyle. As we live through these times of Covid-19 our gardens have become essential to maintaining our equilibrium; connecting to nature is vital to our physical, mental and emotional health and wellbeing.
Photography Sue Stubbs





