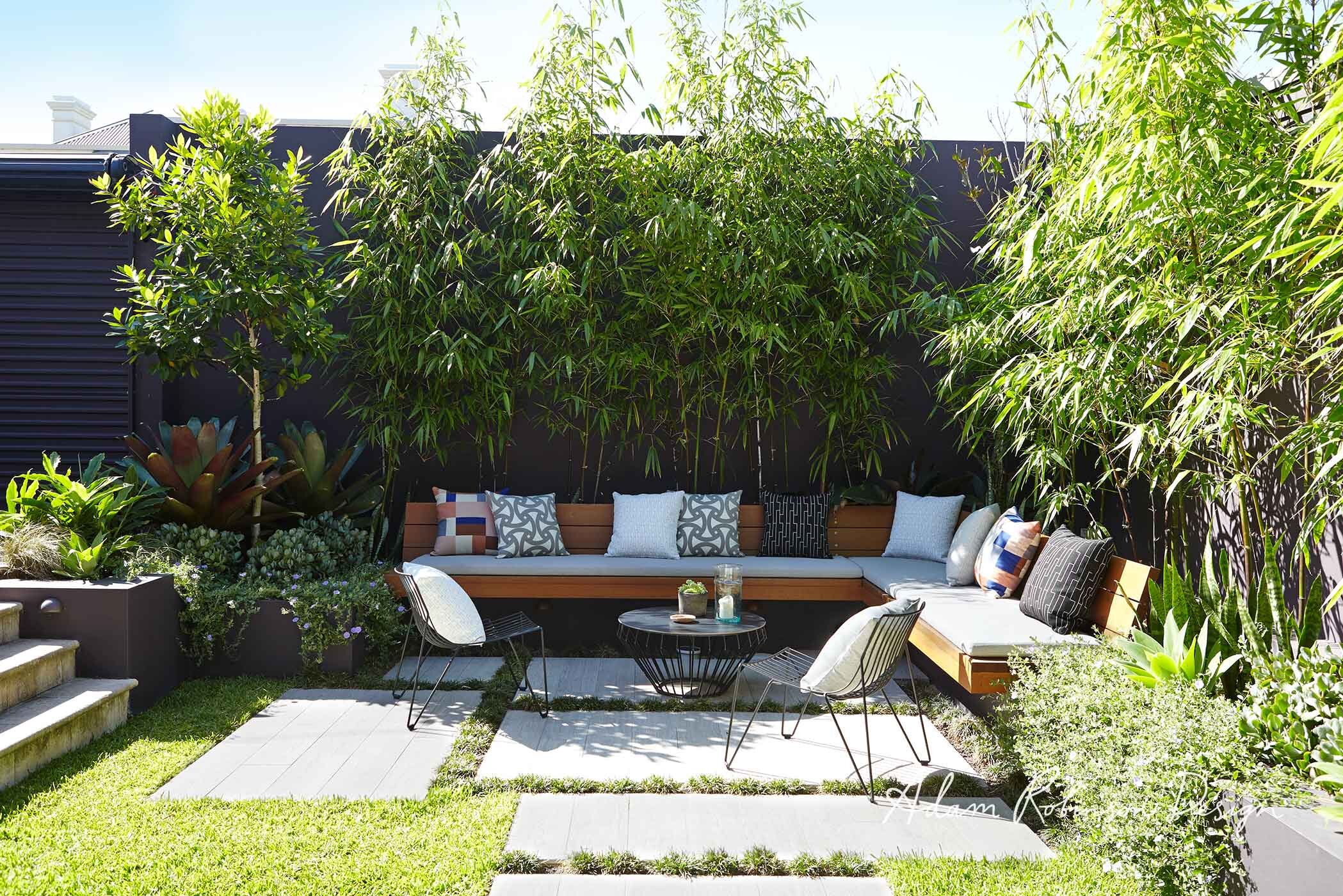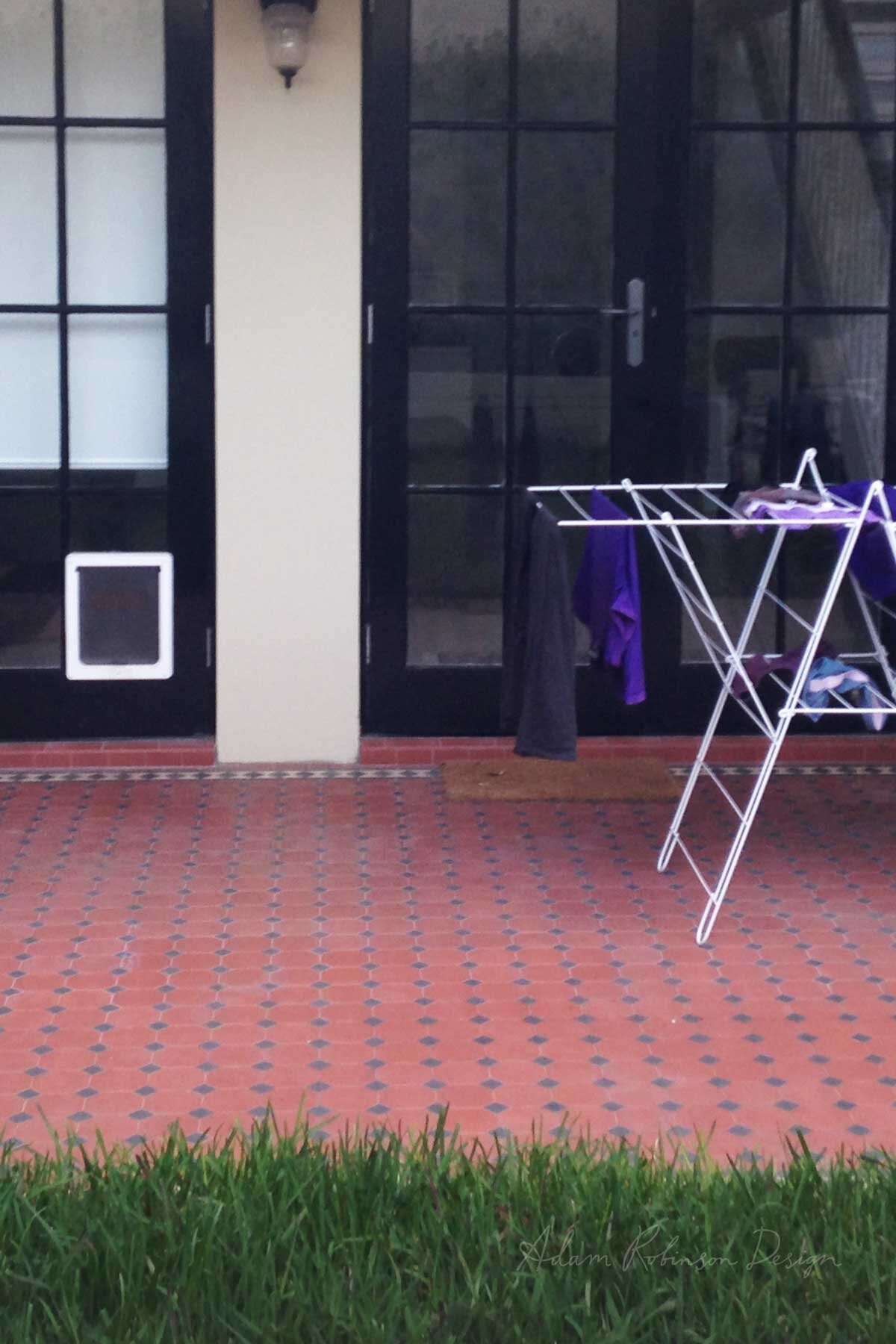Glebe Garden Makeover
Before & After
We take a look at one of our favourite projects, our Glebe garden and garden balcony landscape design project. A family of four live in the space with an outdoor area consisting of a patch of lawn and some paved sections. The paved sections were used as a hotchpotch collection of potted plants, a place to hang the washing and zero lifestyle action.
BEFORE & AFTER
Our client wanted to keep the lawn but also wanted an area to use for them to hang out as a family and to entertain friends too. The solution ARD came up used large format tiled pads that break up the hard and softscaping. This makes the floor surface more conducive to furnishing with a conversation setting yet also makes sure that it’s also permeable, allowing rainwater to absorb into the ground – a much more environmentally friendly alternative to all-lawn or all-paving.
The Bench
A large, cantilever, L-shape bench anchors the conversation area for full-on lounging and entertaining. A verdant planting of black bamboo screens the double story neighbour’s house at the rear and creates a cosy, private sanctuary.
The Balcony
The original balcony balustrade was removed, and a see-through railing was installed to make the most of the garden vista, so everyone is drawn toward the garden below. The doors upstairs leading from indoors to the balcony were also changed to be more practical bi fold for greater connection between inside and out.
The Pergola
The pergola is a simple design and provides a neat canopy over the doors for extra shade during the day and extra shelter when it rains; you can still have the doors open if it’s not raining too hard.
The Tiling
Interior floorboards were limewashed, so the same look was continued seamlessly outdoor by using a timber-look tile both upstairs on the balcony and below at ground level.
Mirroring vs Driveway
The driveway was existing and still occasionally used for parking. Our clients wanted to retain it for resell value of the property. The wall adjacent to the drive was clad in a panel of timber framed mirrors to give the illusion of the garden continuing endlessly in the reflection and cleverly distracts the eye from the car parking space.
Exterior Colour
The exterior of the house and garden walls were painted a moody dark plum to make green-life pop and add warmth and richness to the space.
To see some more landscape design projects please visit our projects page.



















Pixxie Pocket Projector
We are besotted with this cute Pixxie Pocket Projector to turn your outdoor space into an instant moonlight cinema.