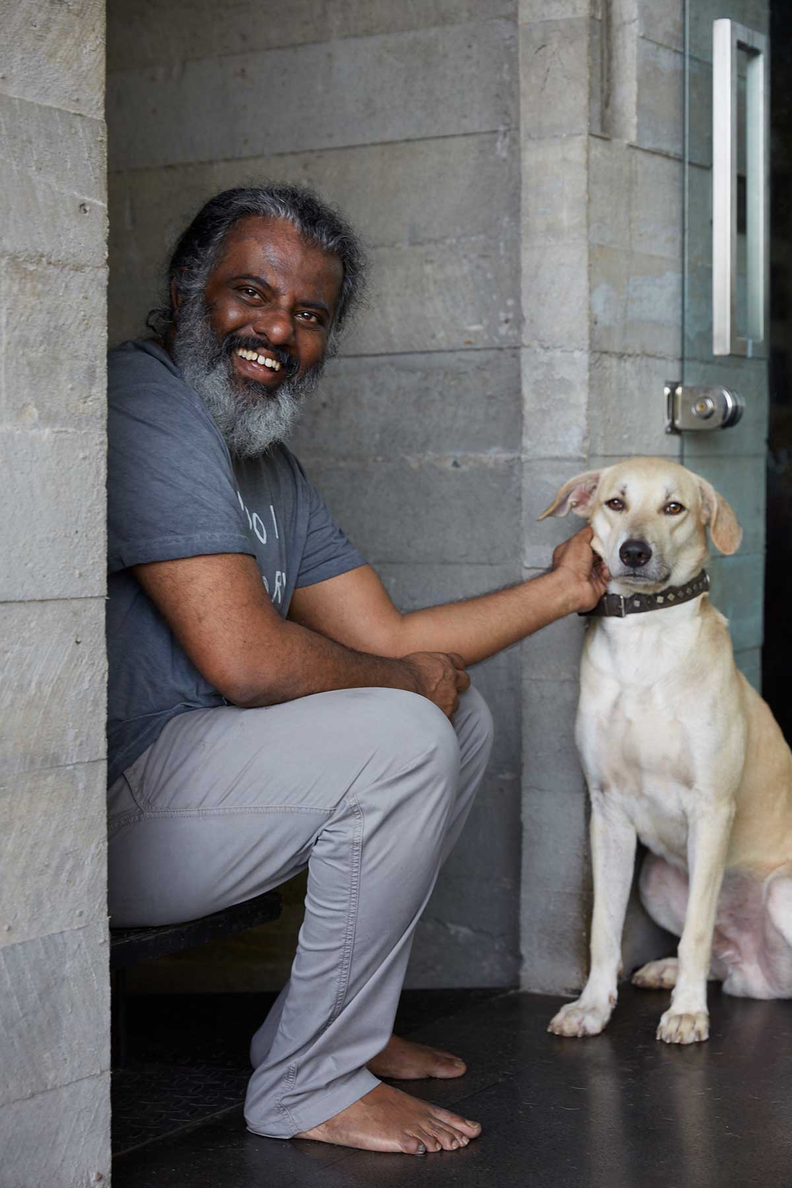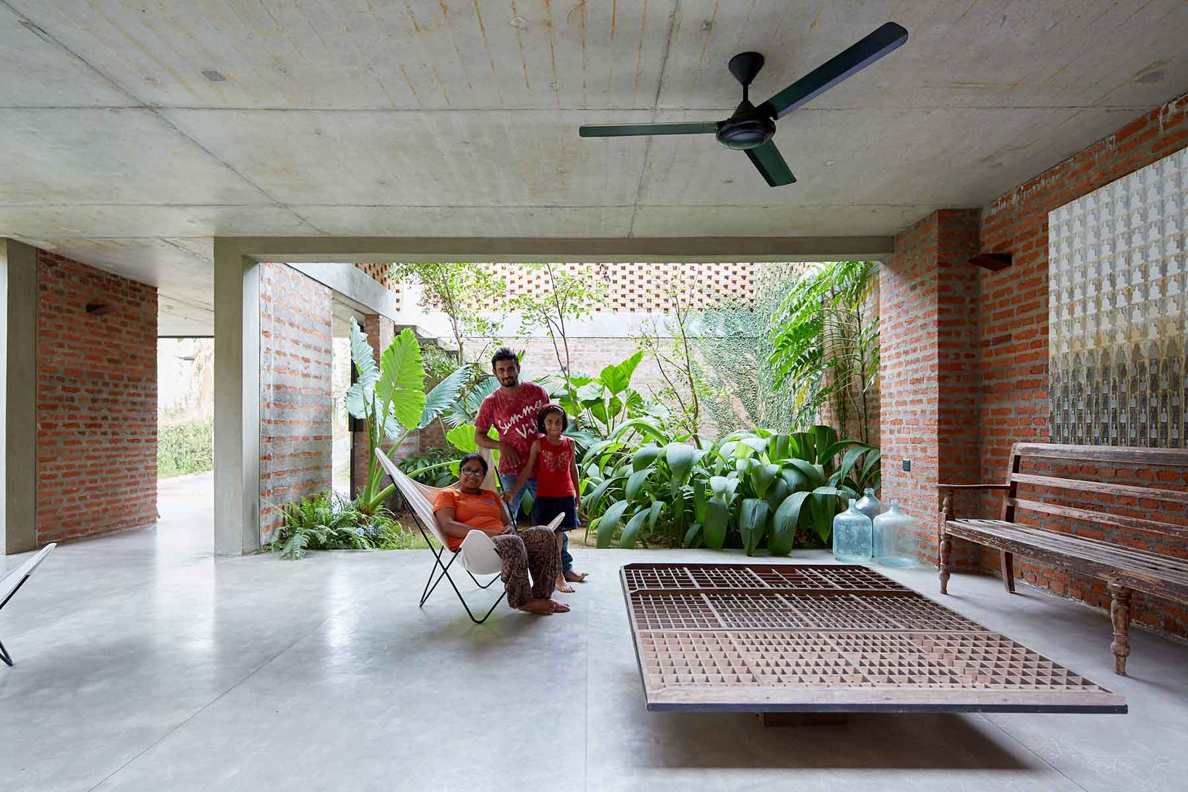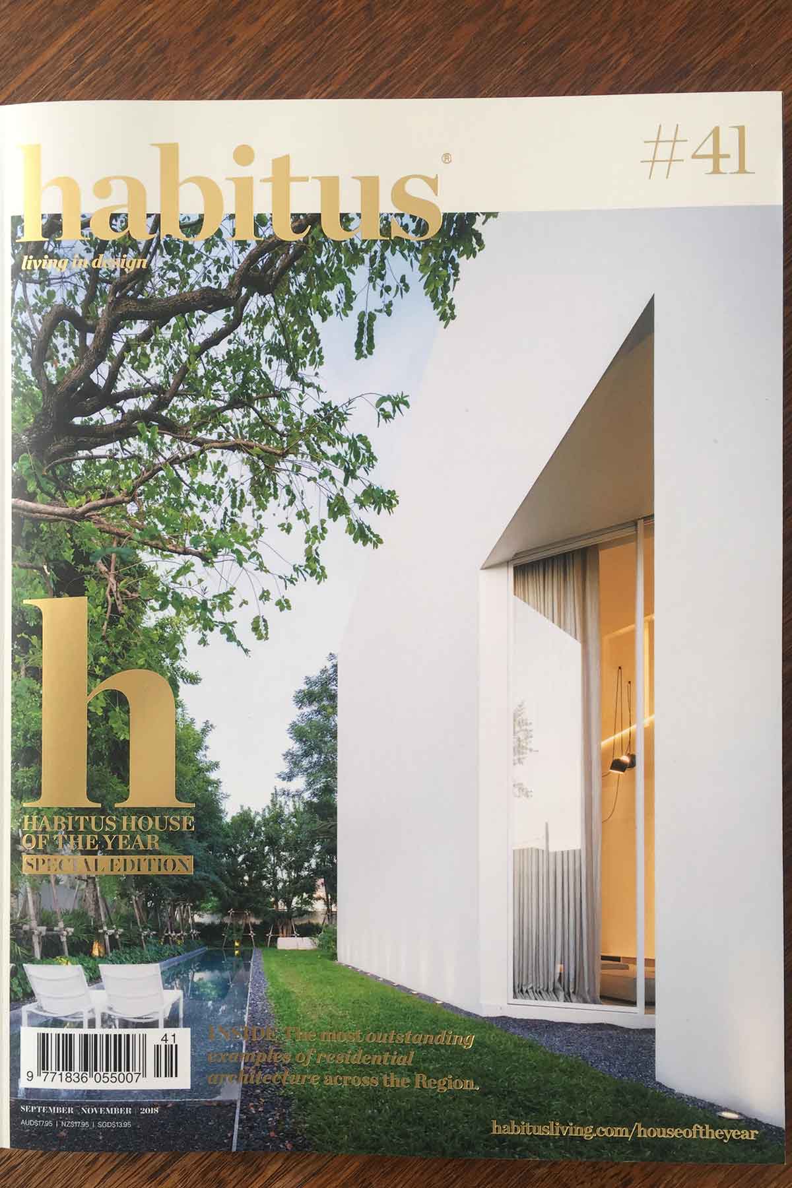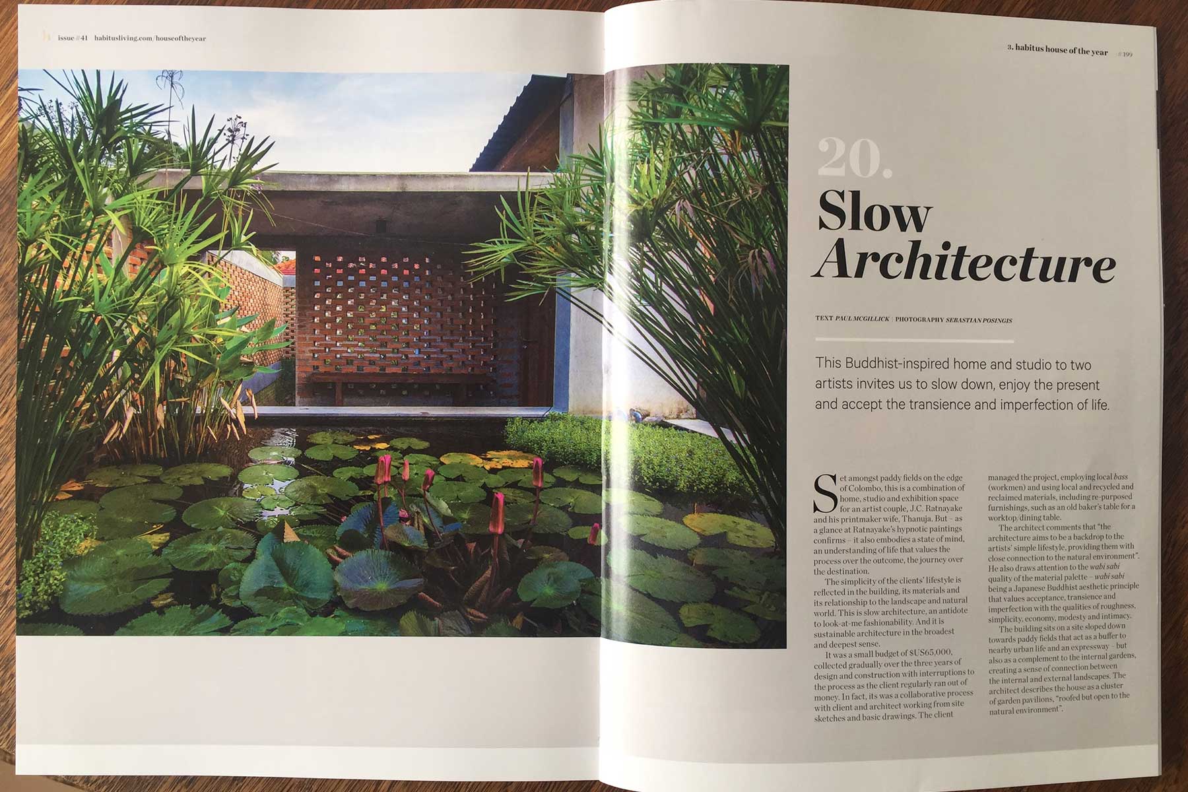Architect Palinda Kannangara
The Quintessential Indoor/Outdoor House
One of the new guard in Architecture in Sri Lanka is Palinda Kannangara. He mentions Geoffrey Bawa as an influence, however you can’t pidgeon-hole Kannangara’s style as he keeps evolving and changes his material palette with each project. He avoids over-complicating things, preferring a clean, simple, practical approach to his work. He does what’s necessary with context and purpose and is keenly aware that he is working with other people’s money – and that keeps him up at night. There is no room for any error and therefore this architect is extremely hands-on with each project he does. He deliberately keeps his practice small and is very selective with the projects he agrees to do and the scale of projects is also kept within a certain manageable size. This is a home he designed for artist couple J C Ratnayake and his wife, Thanuja and their 8 yr old daughter, Senuji.
J C and Thanuja are both gentle, humble artists whose simple brief to their architect was, “We just want a little house with 3 rooms”.
The site is on the outskirts of Sri Lanka’s capital city, Colombo, set amongst the paddy fields. This house is the quintessential inside/out house, nature is integrated at every level. It’s total bliss.
The house combines home, studio and exhibition space. Built on a small budget over three and a half years, using local tradesman and local recycled and reclaimed materials, including some re-purposed furnishings. The whole design calls to mind the Japanese aesthetic of ‘Wabi-Sabi’, that embraces time-worn things as precious and beautiful – the ‘perfectly imperfect’ and the transient quality of all things.
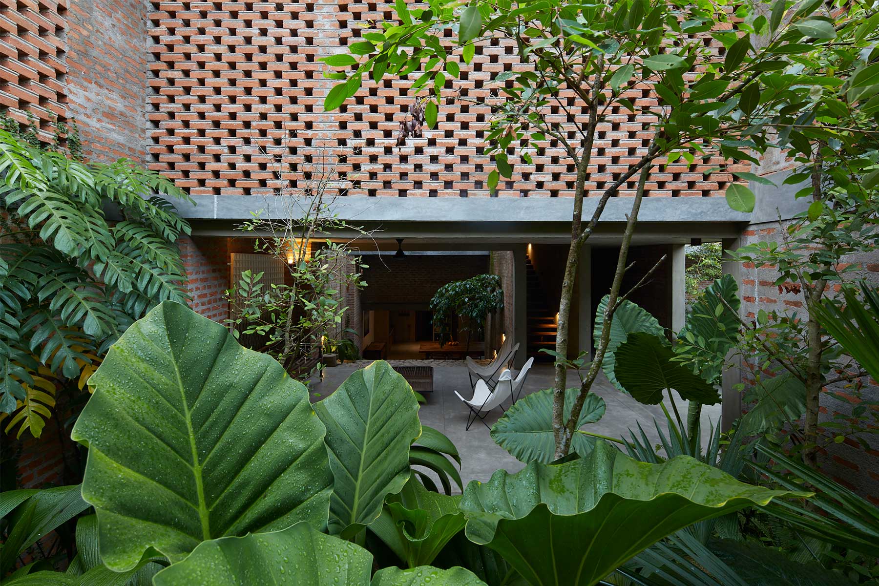
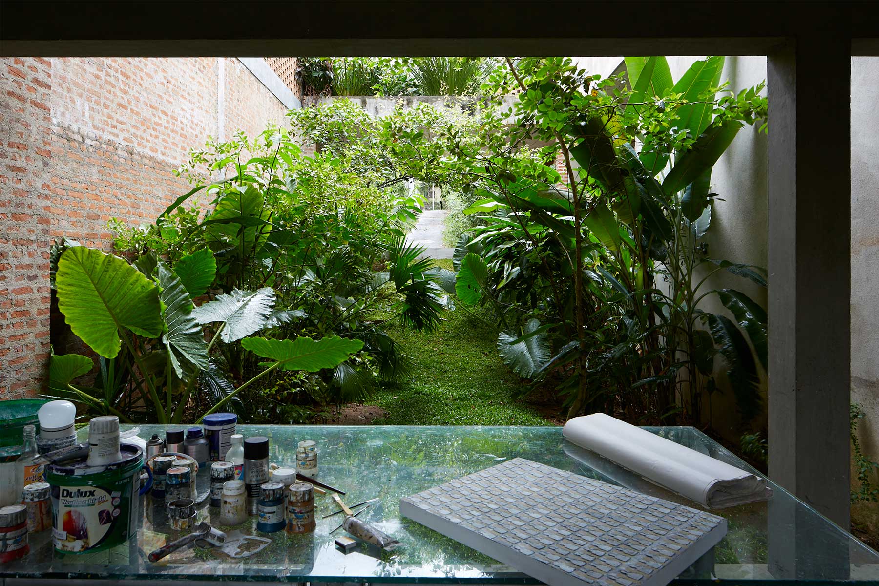
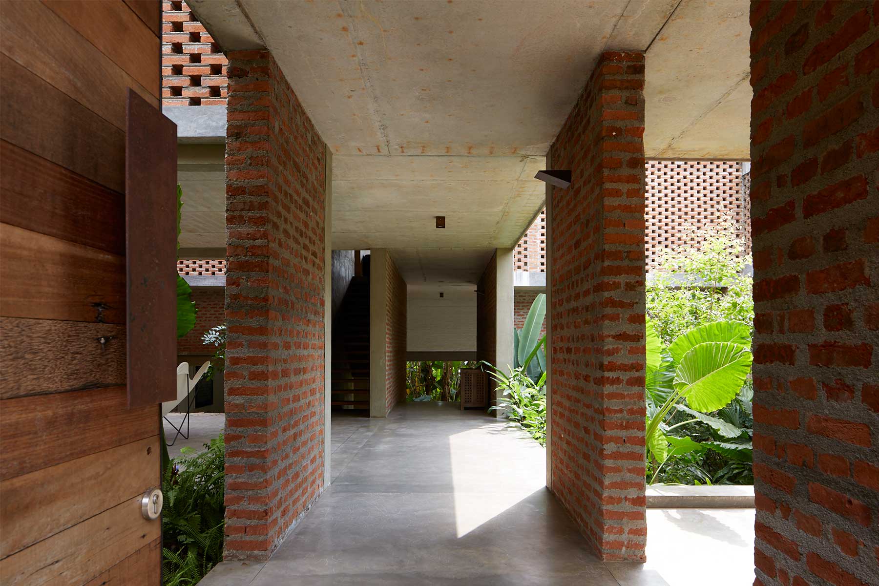
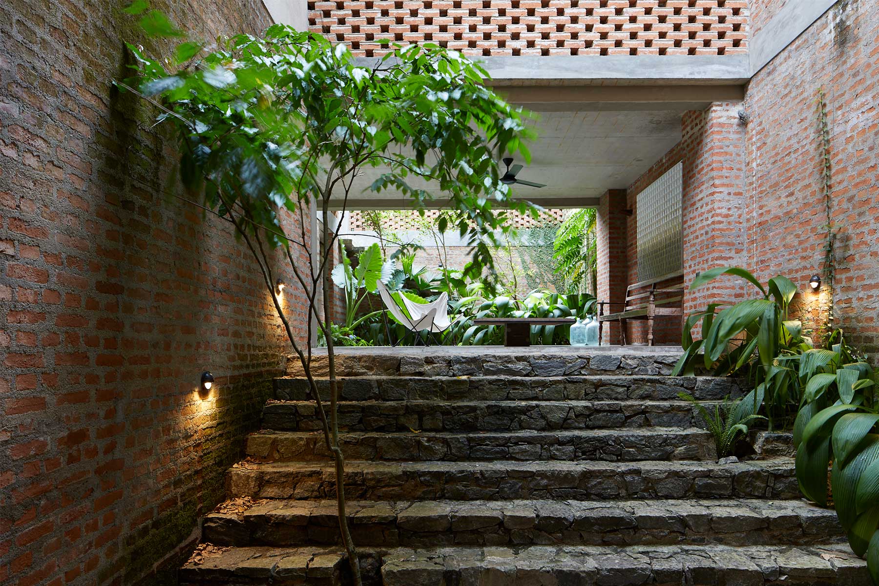
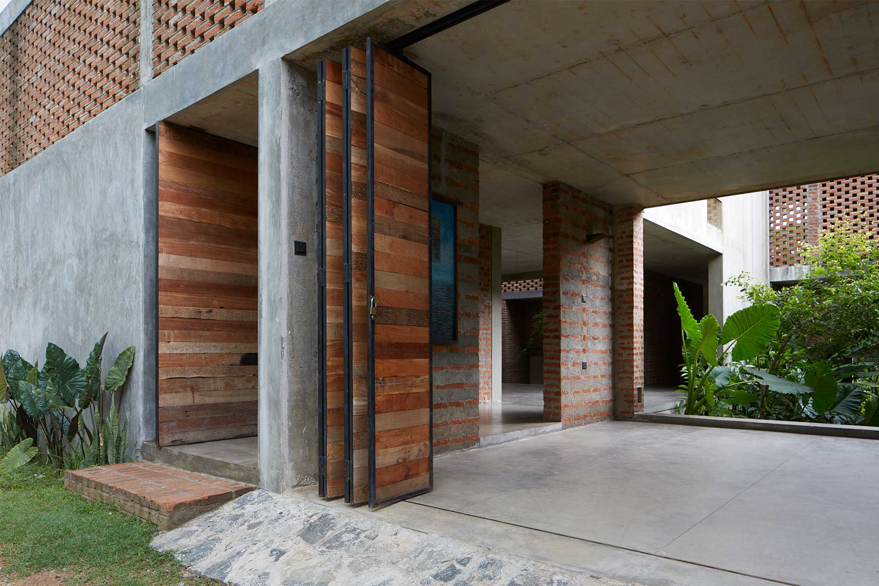
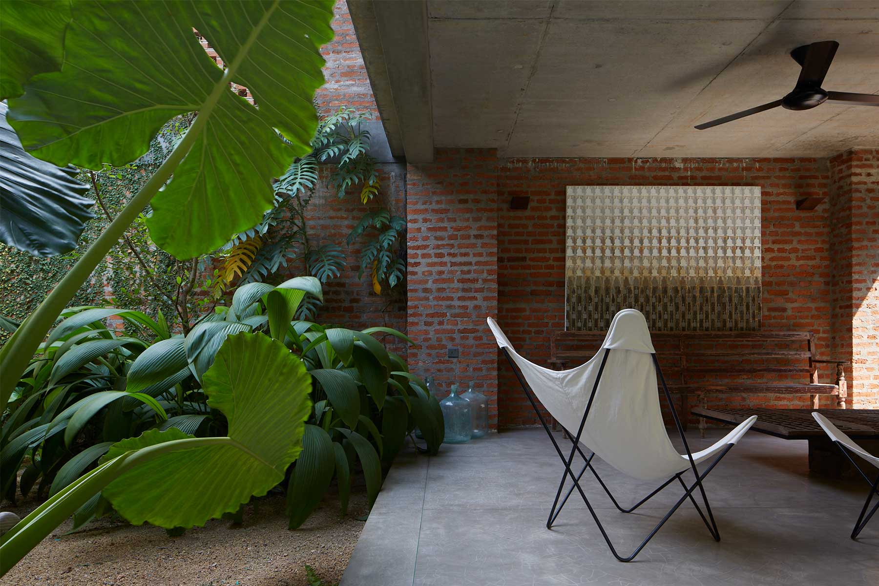
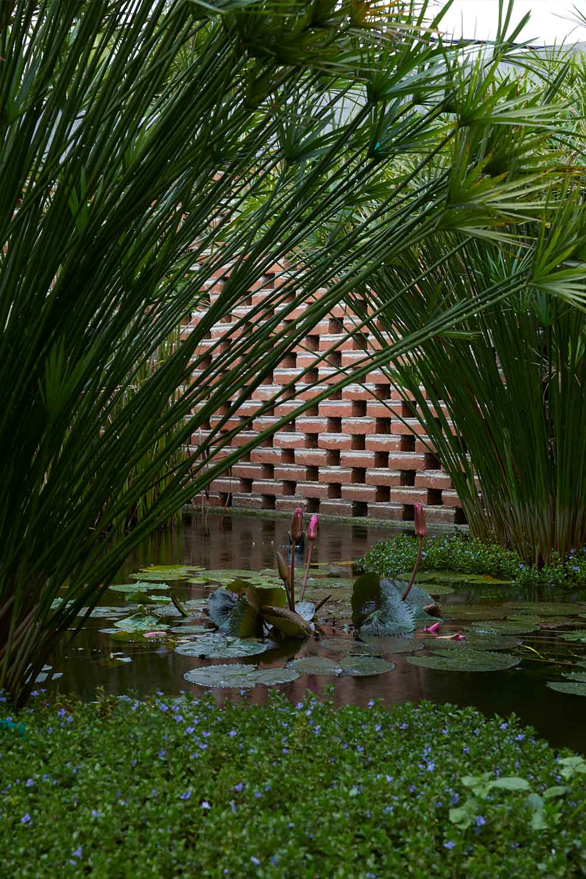
The building sits on a slopped site with an open plan ground floor; front door and garage, then gardens which open onto roofed living areas, social space designed for versatility, gatherings of any size and open, artistic dialogue to take place. The upper floor has three bedrooms and bathroom with a tranquil retreat of a lily pond filled with water plants and freshwater fish, which is JC’s favourite spot in the house. On the lower floor is the all-in-one dining, kitchen and artist’s studio space, open to garden on three sides.
Ochre-hued earthy pigments, exposed and raw brickwork, polished cement floors and recycled timbers and a huge connection to nature – total immersion – just heaven!
To see more of this home check out our behind-the-scenes footage below, put together by Nadine Bush.
For more behind-the-scenes visit the Adam Robinson Design YouTube channel here. Photography courtesy of Romello Pereira (Photoplay). Nadine Bush and Romello Pereira visited the house earlier this year.
This project is featured in the current ‘House of the Year’ issue of Habitus Magazine.
For more, visit www.palindakannangara.com



